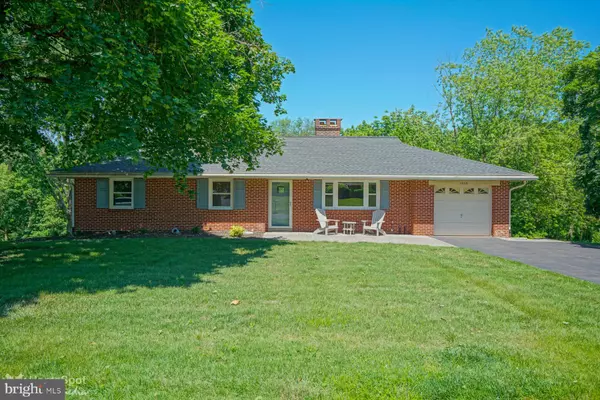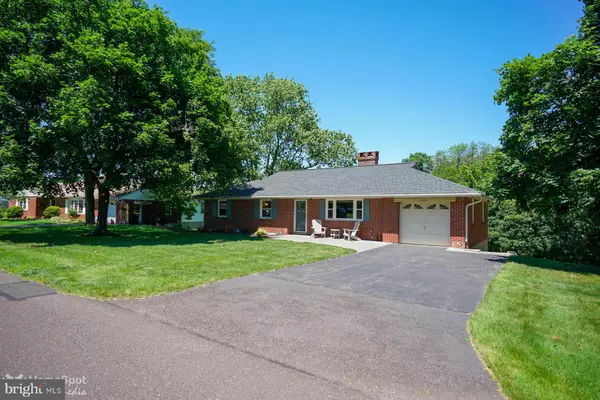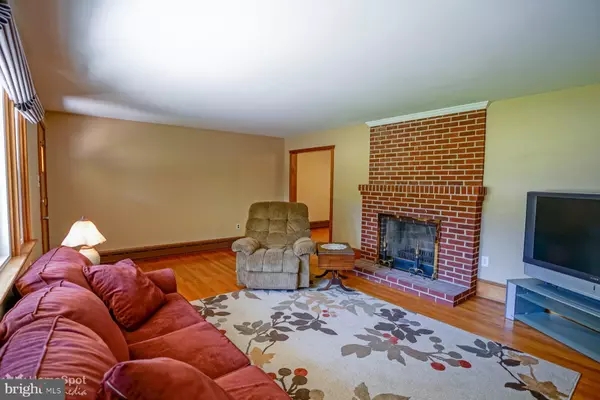For more information regarding the value of a property, please contact us for a free consultation.
1045 HILLSIDE AVE Lansdale, PA 19446
Want to know what your home might be worth? Contact us for a FREE valuation!

Our team is ready to help you sell your home for the highest possible price ASAP
Key Details
Sold Price $320,000
Property Type Single Family Home
Sub Type Detached
Listing Status Sold
Purchase Type For Sale
Square Footage 2,110 sqft
Price per Sqft $151
Subdivision None Available
MLS Listing ID PAMC613722
Sold Date 07/29/19
Style Ranch/Rambler
Bedrooms 3
Full Baths 2
HOA Y/N N
Abv Grd Liv Area 1,310
Originating Board BRIGHT
Year Built 1958
Annual Tax Amount $4,518
Tax Year 2020
Lot Size 0.464 Acres
Acres 0.46
Property Description
Now here's a property you do not want to miss: a well built single rancher with pride of ownership radiating throughout! A new roof & windows, updated electrical & kitchen (with a screened in porch), public water, warming fireplace, attached garage and large partially finished basement with a full bathroom & outside entrance are a few of the many reasons to take a look! If you enjoy being outside then this really is the property for you! On almost half an acre with two beautiful outdoor patios to relax on & take in the wonderful setting. Located on private lot you don't come across everyday-you know what they say... Location, Location, Location! Tucked away in a quaint neighborhood while still conveniently located close to many amenities: restaurants, shopping, North Penn high school, Merck and minutes to major routes 476,63,73,363,202. House is move in ready and waiting for it's new owner- but won't be waiting long!* Showings will start at Open House. Saturday 6/15 from 11-3. I look forward to seeing you there!
Location
State PA
County Montgomery
Area Towamencin Twp (10653)
Zoning R175
Rooms
Other Rooms Living Room, Dining Room, Bedroom 2, Bedroom 3, Kitchen, Game Room, Bedroom 1, Sun/Florida Room, Storage Room, Bathroom 1, Bathroom 2
Basement Full, Fully Finished, Outside Entrance
Main Level Bedrooms 3
Interior
Interior Features Attic, Breakfast Area, Entry Level Bedroom, Kitchen - Eat-In, Kitchen - Island, Wood Floors
Hot Water Oil
Heating Hot Water, Radiant
Cooling None
Flooring Hardwood, Ceramic Tile
Fireplaces Number 1
Fireplaces Type Wood
Fireplace Y
Heat Source Oil
Laundry Basement, Main Floor
Exterior
Parking Features Garage - Front Entry, Inside Access
Garage Spaces 1.0
Utilities Available Cable TV
Water Access N
Roof Type Architectural Shingle
Accessibility 2+ Access Exits, Level Entry - Main
Attached Garage 1
Total Parking Spaces 1
Garage Y
Building
Lot Description Rear Yard
Story 1
Foundation Concrete Perimeter
Sewer Public Sewer
Water Public
Architectural Style Ranch/Rambler
Level or Stories 1
Additional Building Above Grade, Below Grade
New Construction N
Schools
School District North Penn
Others
Senior Community No
Tax ID 53-00-03736-009
Ownership Fee Simple
SqFt Source Assessor
Acceptable Financing Cash, Conventional, FHA, VA
Listing Terms Cash, Conventional, FHA, VA
Financing Cash,Conventional,FHA,VA
Special Listing Condition Standard
Read Less

Bought with Gregory Clemens • Real Estate Excel-Perkasie



