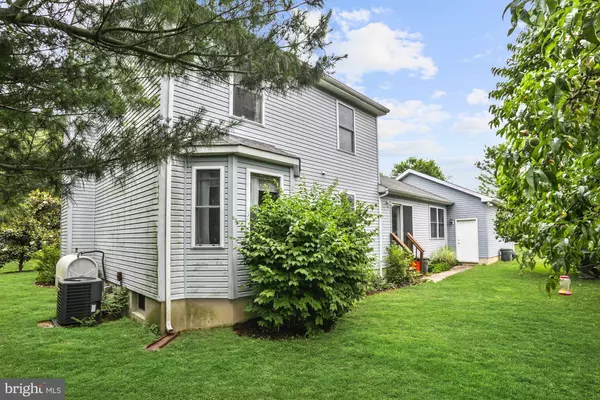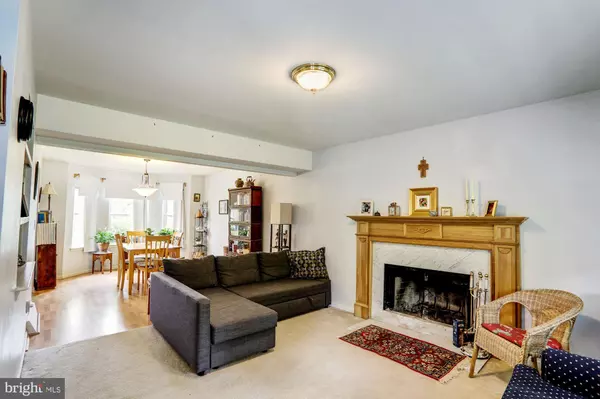For more information regarding the value of a property, please contact us for a free consultation.
405 FERRELL RD Mullica Hill, NJ 08062
Want to know what your home might be worth? Contact us for a FREE valuation!

Our team is ready to help you sell your home for the highest possible price ASAP
Key Details
Sold Price $255,000
Property Type Single Family Home
Sub Type Detached
Listing Status Sold
Purchase Type For Sale
Square Footage 1,752 sqft
Price per Sqft $145
Subdivision None Available
MLS Listing ID NJGL241724
Sold Date 07/26/19
Style Traditional
Bedrooms 3
Full Baths 2
Half Baths 1
HOA Y/N N
Abv Grd Liv Area 1,752
Originating Board BRIGHT
Year Built 2001
Annual Tax Amount $6,941
Tax Year 2018
Lot Size 0.920 Acres
Acres 0.92
Lot Dimensions 253.72' x 157.66'
Property Description
Located on approximately 1 acre, the layout of this (3 bedroom, 2.5 baths) home is comfortable and lends itself to guests--even large groups will take advantage of the huge family room, while others can warm themselves by the beautiful wood-burning fireplace in the living room with built-in shelves. The kitchen features solid oak cabinets and a ceiling fan. Everyone enjoys the lush views out any window. Outside, there are GutterGuards around the house, a French drain system, and nice, spacious front and back yards, surrounded by horses and llamas. The two-car garage, tack barn with a new roof, and 9' basement are great for storage. The home also has a water filtration system, and a new dehumidifier was just installed. It's quiet and peaceful with the feel of the country yet only 5 minutes from shopping, the center of town or even Rt. 55. Super convenient!
Location
State NJ
County Gloucester
Area South Harrison Twp (20816)
Zoning AR
Rooms
Other Rooms Living Room, Dining Room, Primary Bedroom, Bedroom 2, Bedroom 3, Kitchen, Family Room
Basement Full, Poured Concrete, Unfinished
Interior
Interior Features Attic/House Fan, Carpet, Ceiling Fan(s), Dining Area, Family Room Off Kitchen, Primary Bath(s), Pantry, Walk-in Closet(s), Water Treat System
Hot Water Electric
Heating Forced Air
Cooling Central A/C
Flooring Carpet, Laminated, Vinyl
Fireplaces Number 1
Fireplaces Type Equipment, Marble, Wood
Equipment Cooktop, Dishwasher, Freezer, Oven/Range - Electric, Refrigerator, Washer/Dryer Hookups Only, Water Conditioner - Owned, Water Heater
Fireplace Y
Appliance Cooktop, Dishwasher, Freezer, Oven/Range - Electric, Refrigerator, Washer/Dryer Hookups Only, Water Conditioner - Owned, Water Heater
Heat Source Oil
Laundry Basement
Exterior
Exterior Feature Porch(es)
Parking Features Built In, Garage - Front Entry, Garage - Side Entry, Garage Door Opener, Inside Access
Garage Spaces 2.0
Utilities Available Cable TV, Cable TV Available, Electric Available, Phone, Phone Available, Phone Connected
Water Access N
View Pasture, Trees/Woods
Accessibility None
Porch Porch(es)
Attached Garage 2
Total Parking Spaces 2
Garage Y
Building
Story 3+
Sewer On Site Septic
Water Well
Architectural Style Traditional
Level or Stories 3+
Additional Building Above Grade, Below Grade
Structure Type Dry Wall
New Construction N
Schools
School District Kingsway Regional High
Others
Pets Allowed N
Senior Community No
Tax ID 16-00024-00021 01
Ownership Fee Simple
SqFt Source Assessor
Security Features Carbon Monoxide Detector(s),Smoke Detector
Acceptable Financing Cash, Conventional
Listing Terms Cash, Conventional
Financing Cash,Conventional
Special Listing Condition Standard
Read Less

Bought with Joseph Schwarzman • Premier Real Estate Corp.



