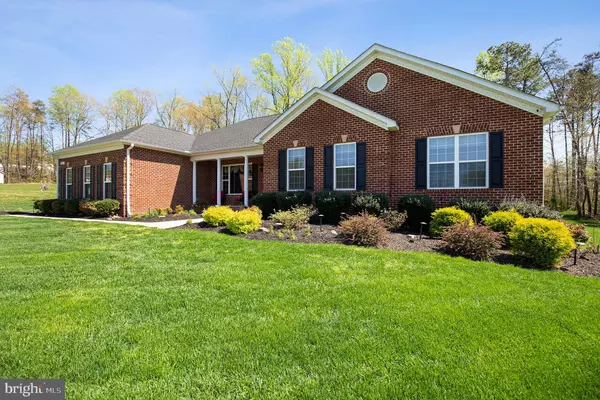For more information regarding the value of a property, please contact us for a free consultation.
39923 GRANDVIEW HAVEN DR Mechanicsville, MD 20659
Want to know what your home might be worth? Contact us for a FREE valuation!

Our team is ready to help you sell your home for the highest possible price ASAP
Key Details
Sold Price $515,000
Property Type Single Family Home
Sub Type Detached
Listing Status Sold
Purchase Type For Sale
Square Footage 3,841 sqft
Price per Sqft $134
Subdivision Grandview Haven
MLS Listing ID MDSM161314
Sold Date 07/26/19
Style Ranch/Rambler
Bedrooms 4
Full Baths 3
Half Baths 1
HOA Fees $20/ann
HOA Y/N Y
Abv Grd Liv Area 2,661
Originating Board BRIGHT
Year Built 2012
Annual Tax Amount $4,722
Tax Year 2018
Lot Size 1.130 Acres
Acres 1.13
Property Description
Stately & Charming Woodridge Model in a sought after community built by Quality Built Homes. Main level has Open Floor Plan with lots of natural light. Kitchen well appointed with granite countertops, island beautiful arch transom window, Sunroom is 16'X16' with French doors leading to a rear deck, Family room has a gas fireplace, 2 Ft rear extension and 2 Ft side extension was added, Separate dining room with crown moulding, chair rail & hardwood floors, Master Bedroom is spacious and has a walk in closet< Master Bath has a jacuzzi tub along with the deluxe shower with tile, Bedrooms 2 & 3 are on the same side, Laundry room is on the main level. Downstairs to the lower level there is a grand Theatre room, family room, gym Plus the 4th Bedroom and Full Bath. There is ample storage in the lower level for your personal belongings. The exterior offers a level yard with a lawn irrigation system, The community amenities near by with a tennis court and playground.
Location
State MD
County Saint Marys
Zoning RPD
Rooms
Other Rooms Living Room, Dining Room, Primary Bedroom, Bedroom 2, Bedroom 3, Bedroom 4, Kitchen, Family Room, Den, Sun/Florida Room, Other, Bathroom 2, Bathroom 3, Primary Bathroom, Full Bath
Basement Full, Daylight, Partial, Partially Finished, Walkout Stairs, Sump Pump
Main Level Bedrooms 3
Interior
Interior Features Attic, Breakfast Area, Chair Railings, Combination Kitchen/Living, Crown Moldings, Dining Area, Entry Level Bedroom, Family Room Off Kitchen, Flat, Floor Plan - Open, Formal/Separate Dining Room, Kitchen - Gourmet, Primary Bath(s), Recessed Lighting, Sprinkler System, Walk-in Closet(s), Wood Floors
Hot Water Propane, Tankless
Heating Heat Pump(s)
Cooling Ceiling Fan(s), Central A/C, Attic Fan, Programmable Thermostat, Heat Pump(s)
Flooring Hardwood, Carpet, Ceramic Tile, Vinyl
Fireplaces Number 1
Fireplaces Type Fireplace - Glass Doors, Gas/Propane, Heatilator, Mantel(s)
Equipment Built-In Microwave, Cooktop, Dishwasher, Exhaust Fan, Icemaker, Microwave, Oven - Wall, Refrigerator, Water Heater - Tankless
Furnishings No
Fireplace Y
Window Features Double Pane,Energy Efficient,ENERGY STAR Qualified,Low-E,Insulated,Screens
Appliance Built-In Microwave, Cooktop, Dishwasher, Exhaust Fan, Icemaker, Microwave, Oven - Wall, Refrigerator, Water Heater - Tankless
Heat Source Electric, Propane - Leased
Laundry Main Floor, Hookup
Exterior
Exterior Feature Deck(s), Porch(es)
Parking Features Garage - Side Entry, Garage Door Opener
Garage Spaces 3.0
Utilities Available Cable TV Available, Under Ground, Propane, Electric Available
Amenities Available Tennis Courts, Tot Lots/Playground
Water Access N
Roof Type Architectural Shingle
Accessibility None
Porch Deck(s), Porch(es)
Attached Garage 3
Total Parking Spaces 3
Garage Y
Building
Lot Description Backs to Trees
Story 1
Sewer Septic Exists
Water Public
Architectural Style Ranch/Rambler
Level or Stories 1
Additional Building Above Grade, Below Grade
Structure Type 9'+ Ceilings,Dry Wall
New Construction N
Schools
Elementary Schools Benjamin Banneker
Middle Schools Margaret Brent
High Schools Chopticon
School District St. Mary'S County Public Schools
Others
Senior Community No
Tax ID 1904058402
Ownership Fee Simple
SqFt Source Assessor
Security Features Motion Detectors,Smoke Detector,Security System,Sprinkler System - Indoor,Carbon Monoxide Detector(s)
Acceptable Financing Cash, Exchange, Contract, FHA, VA, Other, Conventional, FMHA, FHVA, FNMA, FHLMC
Horse Property N
Listing Terms Cash, Exchange, Contract, FHA, VA, Other, Conventional, FMHA, FHVA, FNMA, FHLMC
Financing Cash,Exchange,Contract,FHA,VA,Other,Conventional,FMHA,FHVA,FNMA,FHLMC
Special Listing Condition Standard
Read Less

Bought with Christine A Shemeta • CENTURY 21 New Millennium



