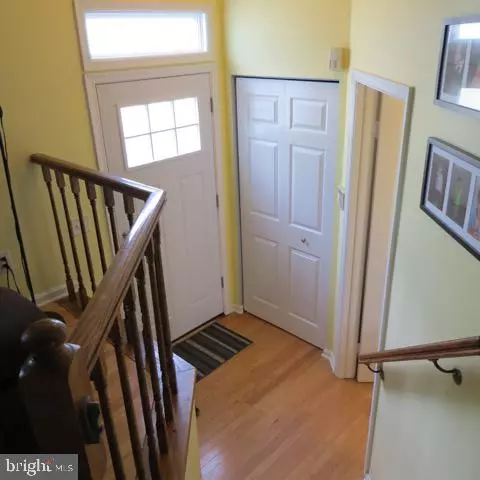For more information regarding the value of a property, please contact us for a free consultation.
306 CROSSRIDGE CT Stafford, VA 22554
Want to know what your home might be worth? Contact us for a FREE valuation!

Our team is ready to help you sell your home for the highest possible price ASAP
Key Details
Sold Price $245,000
Property Type Townhouse
Sub Type Interior Row/Townhouse
Listing Status Sold
Purchase Type For Sale
Square Footage 1,640 sqft
Price per Sqft $149
Subdivision Hollymead
MLS Listing ID VAST211276
Sold Date 07/26/19
Style Colonial
Bedrooms 4
Full Baths 2
Half Baths 1
HOA Fees $86/mo
HOA Y/N Y
Abv Grd Liv Area 1,240
Originating Board BRIGHT
Year Built 1989
Annual Tax Amount $1,838
Tax Year 2018
Lot Size 1,599 Sqft
Acres 0.04
Property Description
Perfectly located and priced townhome. Minutes to 95 for commuters and minutes to Stafford Marketplace for shopping. No need to sit in traffic to get down Garrisonville Road when you live here. Very nice kitchen with updated cabinets, quartz countertops, and nice backsplash.(Dishwasher only a few weeks old).Large dining area with walk out to large deck and fenced backyard.The garden is already growing. Front lawn maintained by HOA and backyard is set up with low maintenance as well.Lots of fresh paint throughout the house. Basement has a room that can be a bedroom or rec room with a door for egress.Newer double pane windows.All of this in a culdesac location makes it just about all you could ask for....and less expensive than rent.
Location
State VA
County Stafford
Zoning R2
Rooms
Other Rooms Living Room, Primary Bedroom, Bedroom 2, Kitchen, Bathroom 2, Bathroom 3, Additional Bedroom
Basement Full, Connecting Stairway, Daylight, Partial, English, Heated, Improved, Interior Access, Outside Entrance, Partially Finished, Poured Concrete, Rear Entrance, Sump Pump, Walkout Stairs, Windows
Interior
Interior Features Floor Plan - Open, Kitchen - Country, Kitchen - Eat-In, Kitchen - Table Space, Kitchen - Gourmet, Walk-in Closet(s)
Hot Water Electric
Heating Heat Pump(s)
Cooling Ceiling Fan(s), Central A/C, Heat Pump(s)
Flooring Carpet, Ceramic Tile, Hardwood, Laminated, Partially Carpeted, Slate, Stone
Equipment Built-In Microwave, Built-In Range, Dishwasher, Disposal, ENERGY STAR Dishwasher, Oven/Range - Electric, Refrigerator
Fireplace N
Window Features Double Pane
Appliance Built-In Microwave, Built-In Range, Dishwasher, Disposal, ENERGY STAR Dishwasher, Oven/Range - Electric, Refrigerator
Heat Source Electric
Laundry Basement
Exterior
Exterior Feature Deck(s), Patio(s)
Garage Spaces 2.0
Utilities Available Cable TV Available, Fiber Optics Available, Multiple Phone Lines
Amenities Available Reserved/Assigned Parking, Other
Water Access N
Roof Type Asphalt
Accessibility None
Porch Deck(s), Patio(s)
Total Parking Spaces 2
Garage N
Building
Lot Description Backs to Trees, Landscaping, No Thru Street, PUD
Story 3+
Foundation Concrete Perimeter
Sewer Public Sewer
Water Public
Architectural Style Colonial
Level or Stories 3+
Additional Building Above Grade, Below Grade
Structure Type Dry Wall
New Construction N
Schools
Elementary Schools Anne E. Moncure
Middle Schools Shirley C. Heim
High Schools North Stafford
School District Stafford County Public Schools
Others
Pets Allowed Y
HOA Fee Include Common Area Maintenance,Lawn Care Front,Management,Trash
Senior Community No
Tax ID 21-F- - -78
Ownership Fee Simple
SqFt Source Assessor
Security Features Main Entrance Lock,Smoke Detector
Acceptable Financing FHA, Conventional, VA, VHDA
Horse Property N
Listing Terms FHA, Conventional, VA, VHDA
Financing FHA,Conventional,VA,VHDA
Special Listing Condition Standard
Pets Allowed Number Limit
Read Less

Bought with Kathleen A Thompson • Berkshire Hathaway HomeServices PenFed Realty



