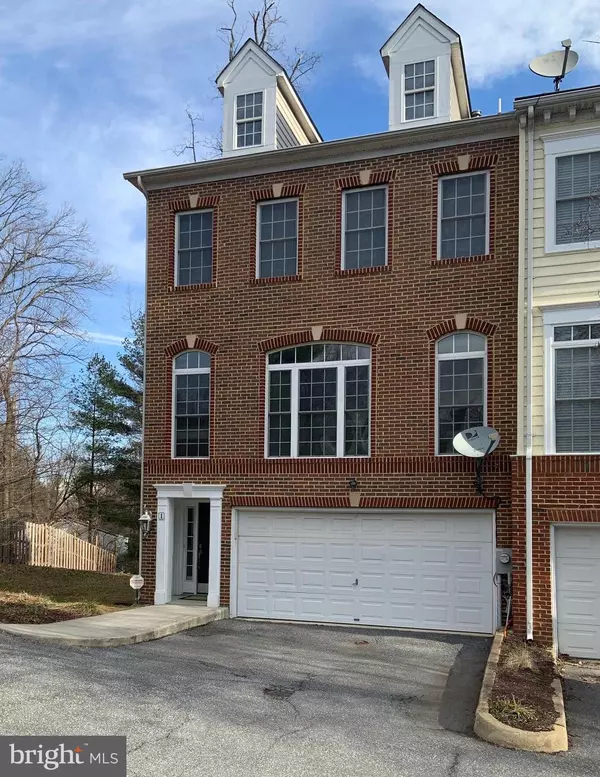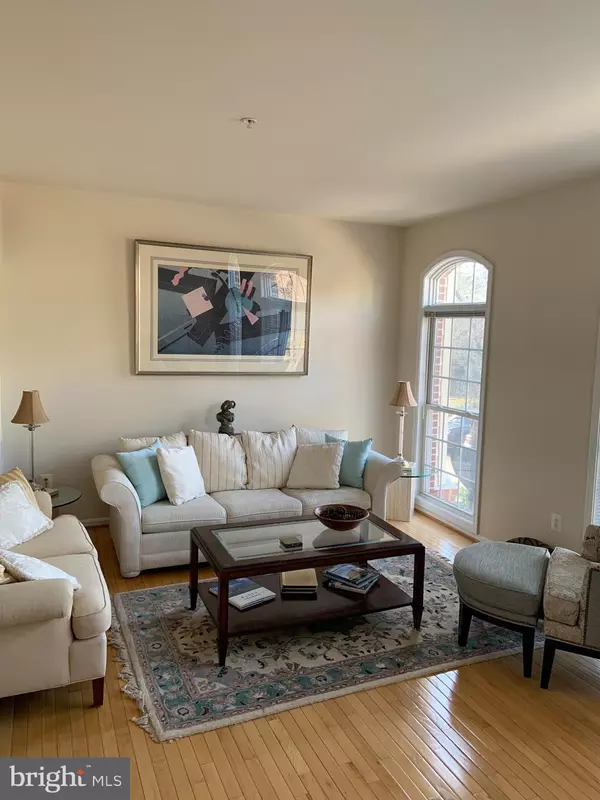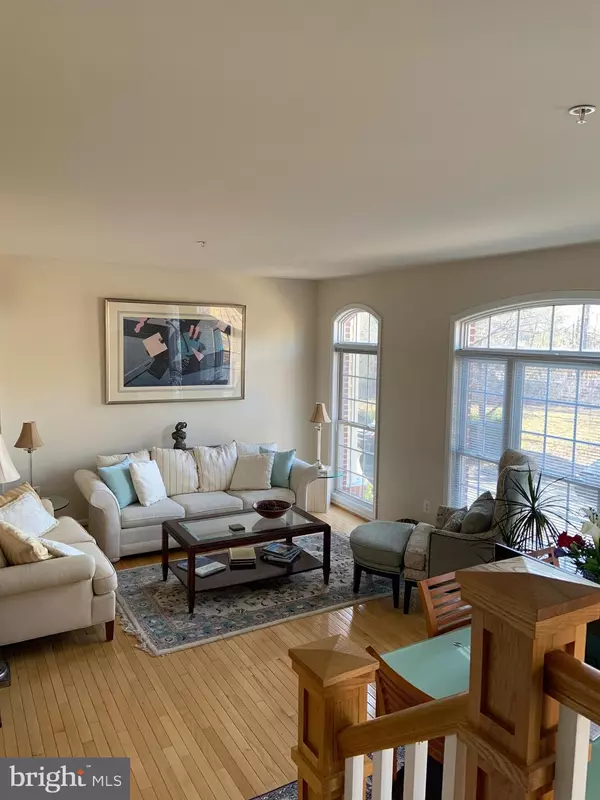For more information regarding the value of a property, please contact us for a free consultation.
13800 ASTON MANOR DR #1 Silver Spring, MD 20904
Want to know what your home might be worth? Contact us for a FREE valuation!

Our team is ready to help you sell your home for the highest possible price ASAP
Key Details
Sold Price $390,000
Property Type Condo
Sub Type Condo/Co-op
Listing Status Sold
Purchase Type For Sale
Square Footage 3,043 sqft
Price per Sqft $128
Subdivision Towns Of Aston Manor
MLS Listing ID MDMC619750
Sold Date 07/26/19
Style Colonial
Bedrooms 4
Full Baths 2
Half Baths 1
Condo Fees $211/mo
HOA Y/N N
Abv Grd Liv Area 3,043
Originating Board BRIGHT
Year Built 2004
Annual Tax Amount $4,942
Tax Year 2019
Lot Size 2,760 Sqft
Acres 0.06
Property Description
FULLY AVAILABLE**CONTRACT FELL APART** HUGE 4-LEVEL END UNIT TOWNHOME! OVER 3000 SQFT W/2 CAR GARAGE + EXTRA PKG. UPGRADES INCLUDE HARDWOOD FLOORS ON 3 LEVELS, 2 GAS FIREPLACES, GRANITE COUNTER TOPS & STAINLESS STEEL APPLIANCED IN LARGE OPEN KITCHEN. LARGE DECK OFF KITCHEN, LARGE OWNERS SUITE W/ LUXURY BATH TO INCLUDE SOAKING TUB W/ JETS & SEPARATE SHOWER AND 2 MORE BEDROOMS ON THE THIRD LEVEL, BONUS 4TH LEVEL LOFT W/ LARGE BEDROOM AND REC. AREA, FINISHED ENTRY LEVEL W/ WALK-OUT TO FENCED-IN REAR YARD AND PATIO, MUST S
Location
State MD
County Montgomery
Zoning R30
Rooms
Other Rooms Bedroom 3, Loft, Bathroom 2
Interior
Interior Features Ceiling Fan(s), Family Room Off Kitchen, Kitchen - Eat-In, Primary Bath(s), Recessed Lighting, Sprinkler System, Wood Floors, WhirlPool/HotTub
Heating Forced Air, Zoned
Cooling Central A/C, Ceiling Fan(s), Zoned
Flooring Ceramic Tile, Carpet, Hardwood
Fireplaces Number 2
Fireplaces Type Gas/Propane, Mantel(s)
Equipment Built-In Microwave, Dishwasher, Disposal, Dryer, Icemaker, Refrigerator, Stainless Steel Appliances, Washer, Oven/Range - Gas
Fireplace Y
Appliance Built-In Microwave, Dishwasher, Disposal, Dryer, Icemaker, Refrigerator, Stainless Steel Appliances, Washer, Oven/Range - Gas
Heat Source Natural Gas
Exterior
Exterior Feature Deck(s), Patio(s)
Parking Features Garage - Front Entry, Inside Access
Garage Spaces 2.0
Fence Rear
Amenities Available None
Water Access N
View Trees/Woods
Accessibility None
Porch Deck(s), Patio(s)
Attached Garage 2
Total Parking Spaces 2
Garage Y
Building
Lot Description Cul-de-sac, Backs to Trees
Story 3+
Sewer Public Sewer
Water Public
Architectural Style Colonial
Level or Stories 3+
Additional Building Above Grade, Below Grade
New Construction N
Schools
School District Montgomery County Public Schools
Others
HOA Fee Include Ext Bldg Maint,Lawn Maintenance,Road Maintenance,Snow Removal,Trash,Water,Sewer
Senior Community No
Tax ID 160503457993
Ownership Condominium
Security Features Smoke Detector,Sprinkler System - Indoor
Acceptable Financing Conventional, Cash
Listing Terms Conventional, Cash
Financing Conventional,Cash
Special Listing Condition Standard
Read Less

Bought with Nathan B Dart • RE/MAX Realty Services



