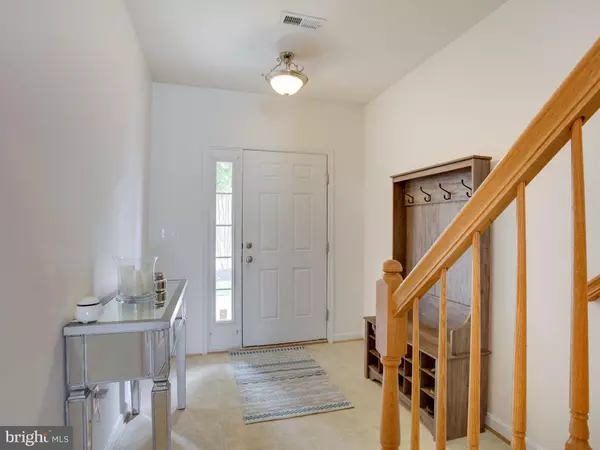For more information regarding the value of a property, please contact us for a free consultation.
3594 GLOUSTER DR North Beach, MD 20714
Want to know what your home might be worth? Contact us for a FREE valuation!

Our team is ready to help you sell your home for the highest possible price ASAP
Key Details
Sold Price $312,000
Property Type Townhouse
Sub Type Interior Row/Townhouse
Listing Status Sold
Purchase Type For Sale
Square Footage 2,245 sqft
Price per Sqft $138
Subdivision San Francisco By The Bay
MLS Listing ID MDCA170168
Sold Date 07/26/19
Style Coastal,Contemporary
Bedrooms 3
Full Baths 2
Half Baths 2
HOA Fees $73/qua
HOA Y/N Y
Abv Grd Liv Area 1,752
Originating Board BRIGHT
Year Built 2012
Annual Tax Amount $4,294
Tax Year 2018
Lot Size 1,760 Sqft
Acres 0.04
Property Description
Welcome to this immaculate, move in ready home. This seven year young gem with its three levels of comfort awaits you. Freshly painted and professionally cleaned, like new carpets. Gourmet kitchen with granite counters, stainless steel appliances, 42 inch cabinets, work island and huge counter top with seating for the entire family. The wide open concept main floor is perfect for entertaining. Kitchen, dining area and family room all flow together. Three bedrooms, two full and two half baths. A one car garage and a level fenced in rear yard. The low maintenance deck off the kitchen is perfect for grilling, relaxing or entertaining. This townhouse offers a low maintenance lifestyle just a short walk to the Chesapeake Bay, North Beach Boardwalk, restaurants, shops, library, local entertainment, hiking trails, boating, fishing and more. Convenient commute to Washington D.C., Annapolis, and Baltimore. Come enjoy all that the Twin Beaches has to offer.
Location
State MD
County Calvert
Zoning R-1
Direction East
Rooms
Basement Daylight, Partial
Interior
Interior Features Bar, Breakfast Area, Carpet, Ceiling Fan(s), Combination Kitchen/Dining, Combination Kitchen/Living, Dining Area, Family Room Off Kitchen, Floor Plan - Open, Kitchen - Gourmet, Kitchen - Island, Primary Bath(s), Recessed Lighting, Sprinkler System, Upgraded Countertops, Walk-in Closet(s), Window Treatments
Heating Heat Pump(s)
Cooling Heat Pump(s)
Fireplaces Number 1
Fireplaces Type Heatilator, Mantel(s)
Equipment Built-In Microwave, Dishwasher, Disposal, Dryer - Electric, Dryer - Front Loading, Energy Efficient Appliances, Exhaust Fan, Icemaker, Oven/Range - Electric, Oven - Self Cleaning, Refrigerator, Stainless Steel Appliances, Washer, Water Heater
Fireplace Y
Window Features Double Pane,Energy Efficient,Screens,Vinyl Clad
Appliance Built-In Microwave, Dishwasher, Disposal, Dryer - Electric, Dryer - Front Loading, Energy Efficient Appliances, Exhaust Fan, Icemaker, Oven/Range - Electric, Oven - Self Cleaning, Refrigerator, Stainless Steel Appliances, Washer, Water Heater
Heat Source Electric
Exterior
Exterior Feature Deck(s)
Parking Features Garage - Front Entry, Garage Door Opener
Garage Spaces 2.0
Fence Vinyl, Privacy, Rear
Utilities Available Cable TV Available
Water Access N
Accessibility None
Porch Deck(s)
Attached Garage 1
Total Parking Spaces 2
Garage Y
Building
Story 3+
Sewer Public Sewer
Water Public
Architectural Style Coastal, Contemporary
Level or Stories 3+
Additional Building Above Grade, Below Grade
New Construction N
Schools
Elementary Schools Windy Hill
Middle Schools Windy Hill
School District Calvert County Public Schools
Others
Senior Community No
Tax ID 0503183432
Ownership Fee Simple
SqFt Source Assessor
Security Features Smoke Detector,Security System,Monitored,Fire Detection System
Acceptable Financing Cash, FHA, USDA, VA, Conventional
Listing Terms Cash, FHA, USDA, VA, Conventional
Financing Cash,FHA,USDA,VA,Conventional
Special Listing Condition Standard
Read Less

Bought with William J Sammons • Home Towne Real Estate



