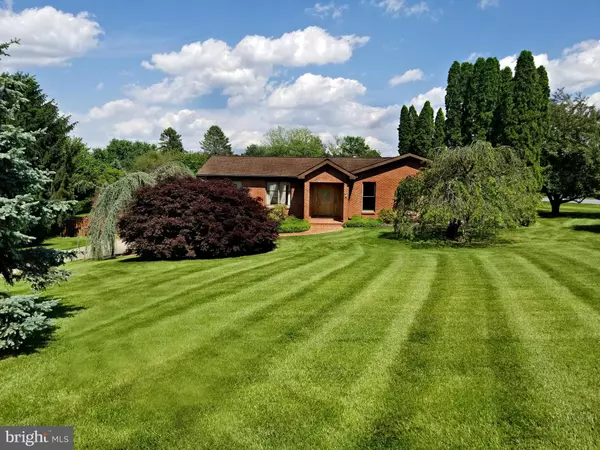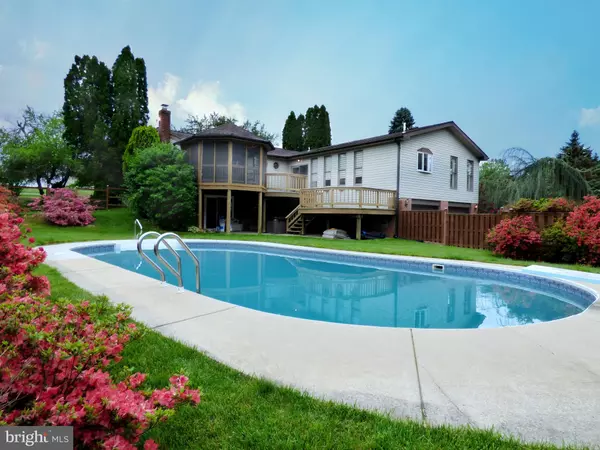For more information regarding the value of a property, please contact us for a free consultation.
3101 PHEASANT RUN Ijamsville, MD 21754
Want to know what your home might be worth? Contact us for a FREE valuation!

Our team is ready to help you sell your home for the highest possible price ASAP
Key Details
Sold Price $467,000
Property Type Single Family Home
Sub Type Detached
Listing Status Sold
Purchase Type For Sale
Square Footage 3,219 sqft
Price per Sqft $145
Subdivision Meadowbrook Village
MLS Listing ID MDFR246652
Sold Date 07/24/19
Style Ranch/Rambler
Bedrooms 3
Full Baths 3
HOA Y/N N
Abv Grd Liv Area 2,140
Originating Board BRIGHT
Year Built 1973
Annual Tax Amount $3,455
Tax Year 2018
Lot Size 0.630 Acres
Acres 0.63
Property Description
You have to see for yourself, as there is nothing else like it -- Custom-built brick rancher with beautiful in-ground pool, in an excellent school district, NO HOA, and a commuter-friendly location just a short hop onto both 270 and 70. This lovely home sits on nearly 2/3 acre, and was custom-built for entertaining. Main level features light-filled exceptionally spacious living and dining rooms, plus a bonus den, all with easy-care hardwood floors. Spectacular kitchen with sightlines to the backyard and pool features vaulted ceiling, skylights, cherry cabinets, a butcher block topped island with a prep sink, stainless appliances and an absolutely gorgeous corner-set stacked stone gas fireplace. The owner's suite has an updated en suite full bathroom, multiple closets, plus a private entrance to the amazing screened-in gazebo (with porcelain tile flooring, ceiling fan, and soft uplighting) that overlooks the yard and pool. The outside is equally as lovely, with an extensive brick path stepped walkway, a covered entry, multilevel decks, hot tub, and mature landscaping front and back. The home also has a finished level walkout basement with direct access to the in-ground pool area. It has a second fireplace (woodburning) with brick hearth, family room, rec room, club room with wet bar, and a full bath perfect for the pool crowd. This home is just SO unique and is packed with so many special touches by the original owners. Home warranty included, and closing help is available--This new price adjustment puts it well under appraised value--Make your offer before someone else does!
Location
State MD
County Frederick
Zoning R
Rooms
Other Rooms Living Room, Dining Room, Primary Bedroom, Bedroom 2, Bedroom 3, Kitchen, Family Room, Den, Exercise Room, Laundry, Storage Room
Basement Other, Connecting Stairway, Daylight, Partial, Fully Finished, Improved, Outside Entrance, Walkout Level
Main Level Bedrooms 3
Interior
Interior Features Ceiling Fan(s), Double/Dual Staircase, Entry Level Bedroom, Formal/Separate Dining Room, Kitchen - Eat-In, Kitchen - Island, Kitchen - Table Space, Primary Bath(s), Skylight(s), Walk-in Closet(s), Wet/Dry Bar, WhirlPool/HotTub, Wood Floors
Hot Water Electric
Heating Heat Pump(s), Baseboard - Electric
Cooling Central A/C
Flooring Hardwood
Fireplaces Number 2
Fireplaces Type Stone, Mantel(s), Brick, Gas/Propane
Equipment Built-In Microwave, Dryer, Washer, Stainless Steel Appliances, Refrigerator, Oven/Range - Electric, Dishwasher
Fireplace Y
Window Features Skylights,Wood Frame,Screens,Replacement,Insulated
Appliance Built-In Microwave, Dryer, Washer, Stainless Steel Appliances, Refrigerator, Oven/Range - Electric, Dishwasher
Heat Source Electric
Exterior
Exterior Feature Deck(s), Porch(es), Screened, Wrap Around
Parking Features Garage - Side Entry, Basement Garage
Garage Spaces 2.0
Fence Board, Panel, Privacy, Rear, Other, Wood
Pool In Ground, Fenced
Water Access N
Roof Type Architectural Shingle
Accessibility None
Porch Deck(s), Porch(es), Screened, Wrap Around
Attached Garage 2
Total Parking Spaces 2
Garage Y
Building
Story 2
Sewer Community Septic Tank, Private Septic Tank
Water Well
Architectural Style Ranch/Rambler
Level or Stories 2
Additional Building Above Grade, Below Grade
New Construction N
Schools
High Schools Urbana
School District Frederick County Public Schools
Others
Senior Community No
Tax ID 1109237542
Ownership Fee Simple
SqFt Source Estimated
Special Listing Condition Standard
Read Less

Bought with Jaime Willis • Compass



