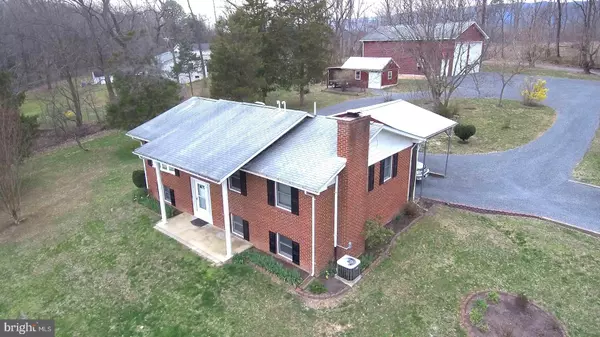For more information regarding the value of a property, please contact us for a free consultation.
129 FOX RIDGE DR Maurertown, VA 22644
Want to know what your home might be worth? Contact us for a FREE valuation!

Our team is ready to help you sell your home for the highest possible price ASAP
Key Details
Sold Price $295,000
Property Type Single Family Home
Sub Type Detached
Listing Status Sold
Purchase Type For Sale
Square Footage 2,184 sqft
Price per Sqft $135
Subdivision None Available
MLS Listing ID VASH115402
Sold Date 07/24/19
Style Ranch/Rambler
Bedrooms 3
Full Baths 3
HOA Y/N N
Abv Grd Liv Area 1,092
Originating Board BRIGHT
Year Built 1974
Annual Tax Amount $1,542
Tax Year 2019
Lot Size 2.208 Acres
Acres 2.21
Property Description
This beautiful home has been remodeled and shows very well. Open floor plan with kitchen, dining and living areas. New granite counter tops and large granite island that will seat 12 people. Large master bedroom with walk in closet and master bath. Beautiful hardwood floors throughout. Murphy bed downstairs to give extra sleep space. Circle driveway comes to the main level entry. Carport at house for parking convenience. Detached oversized garage 50 x 30 for your RV or other vehicles, insulated with 220 service. You have another outbuilding that is 12 x 24 for storage. Propane furnace that is newer but Sellers have put in Hydronic heaters in every room with controls so does not use propane furnace. If Purchaser want to test furnace will need to provide propane. Electric bill runs around $140 a month. Wood stove insert conveys.
Location
State VA
County Shenandoah
Zoning R
Rooms
Basement Full, Connecting Stairway, Daylight, Partial, Heated, Improved, Interior Access, Outside Entrance, Walkout Stairs
Main Level Bedrooms 2
Interior
Interior Features Attic, Ceiling Fan(s), Dining Area, Entry Level Bedroom, Floor Plan - Open, Kitchen - Island, Primary Bath(s), Upgraded Countertops, Walk-in Closet(s), Water Treat System, Wood Floors, Wood Stove
Heating Programmable Thermostat, Radiant, Wood Burn Stove, Forced Air
Cooling Central A/C
Flooring Hardwood
Fireplaces Number 1
Fireplaces Type Insert
Equipment Built-In Microwave, Dishwasher, Dryer, Oven - Double, Oven/Range - Electric, Refrigerator, Washer, Water Heater
Fireplace Y
Appliance Built-In Microwave, Dishwasher, Dryer, Oven - Double, Oven/Range - Electric, Refrigerator, Washer, Water Heater
Heat Source Electric, Propane - Owned, Wood
Laundry Lower Floor
Exterior
Exterior Feature Deck(s), Porch(es)
Parking Features Additional Storage Area, Garage - Front Entry, Inside Access, Oversized
Garage Spaces 3.0
Carport Spaces 1
Water Access N
View Mountain
Accessibility Level Entry - Main
Porch Deck(s), Porch(es)
Road Frontage Private
Total Parking Spaces 3
Garage Y
Building
Story 2
Sewer Septic = # of BR
Water Well
Architectural Style Ranch/Rambler
Level or Stories 2
Additional Building Above Grade, Below Grade
New Construction N
Schools
Elementary Schools W.W. Robinson
Middle Schools Peter Muhlenberg
High Schools Central
School District Shenandoah County Public Schools
Others
Senior Community No
Tax ID 033 A 152C
Ownership Fee Simple
SqFt Source Assessor
Special Listing Condition Standard
Read Less

Bought with Dianne M Hillman • Coldwell Banker Premier
GET MORE INFORMATION




