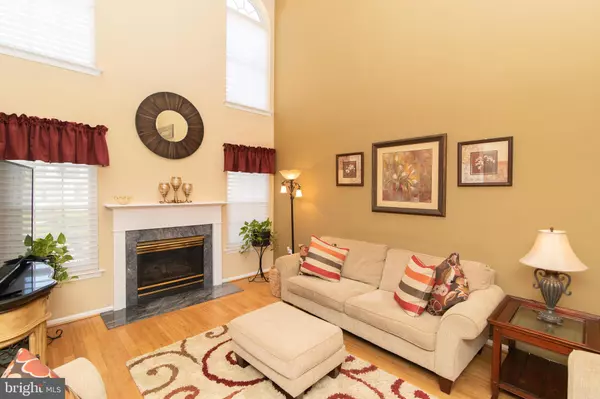For more information regarding the value of a property, please contact us for a free consultation.
103 TREE TOP CT Warminster, PA 18974
Want to know what your home might be worth? Contact us for a FREE valuation!

Our team is ready to help you sell your home for the highest possible price ASAP
Key Details
Sold Price $320,000
Property Type Townhouse
Sub Type Interior Row/Townhouse
Listing Status Sold
Purchase Type For Sale
Square Footage 1,824 sqft
Price per Sqft $175
Subdivision Country Crossing
MLS Listing ID PABU471570
Sold Date 07/19/19
Style Carriage House
Bedrooms 2
Full Baths 2
Half Baths 1
HOA Fees $145/mo
HOA Y/N Y
Abv Grd Liv Area 1,824
Originating Board BRIGHT
Year Built 1998
Annual Tax Amount $4,514
Tax Year 2018
Lot Size 2,640 Sqft
Acres 0.06
Lot Dimensions 24.00 x 110.00
Property Description
Welcome Home to 103 Tree Top Court in Country Crossing! From the moment you enter through the Covered Front Entrance you will note the attention to detail! Beautiful Bamboo Hardwood Flooring will greet you and is continued throughout the First Floor! An Open Floor Plan is presented with 2 Story Great Room with Palladian Windows bathing the Home in Natural Light and a Gas Marble Surround Fireplace too! Just Steps away is the Formal Dining Room for ease in entertaining! The Gourmet Kitchen offers a Granite Counter Top Center Island with Seating available! Plenty of Oak Cabinetry with Granite Counters, Custom Tumbled Tile Backsplash, Under Cabinet Lighting and a Pantry too! Just off the Breakfast Area is a Sliding French Door leading you to the Rear Patio and Yard. A Beautiful Powder Room with newer Vanity and Under Mounted Sink with Granite top, Crown Molding and a Window too, is privately located just off the Foyer. The Main Floor Laundry Room and Entrance from the Attached Garage, completes the First Floor. An Open Stairwell overlooking the Great Room leads you to the Upper Floor presenting newer Plush Carpeting throughout. A Lovely Master Bedroom Suite boasts a Cathedral Ceiling, Walk in Closet, Double Door Closet, and Ceiling Fan. The Private Spacious Master Bath has a beautiful White Vanity with Granite Top and Under Mounted Sink Bowls, Soaking Bath Tub, Double Door Shower Stall with Lighting and Ceramic Tiled Floor. The Hall Bath offers another White Vanity and Granite Top with white Under Mounted Sink Bowl, Ceramic Tiled Floor and Bathtub Surround. The Second Bedroom is Spacious with Double Door Closet, Ceiling Fan and 2 Windows overlooking the Rear Yard. Newer Windows Throughout, Newer Sliding Glass Door, Hardwood Flooring and Newer Carpeting, Upgraded Lighting and Recessed Lighting, Upgraded Plumbing Fixtures Throughout, Security System, Gas Heating, Cooking, Water Heater and Dryer, Attached Garage, Oversized Rear Patio, Private Driveway, 2013 New Roof by Assn, and so much more make 103 Tree Top and Fabulous Place to call HOME ! Award Winning Central Bucks Schools. Close to Shopping and Easy to Commute too!
Location
State PA
County Bucks
Area Warwick Twp (10151)
Zoning MF2
Rooms
Other Rooms Dining Room, Primary Bedroom, Bedroom 2, Kitchen, Foyer, Great Room, Laundry
Interior
Interior Features Ceiling Fan(s), Crown Moldings, Floor Plan - Open, Formal/Separate Dining Room, Kitchen - Gourmet, Kitchen - Island, Kitchen - Table Space, Primary Bath(s), Pantry, Recessed Lighting, Solar Tube(s), Stall Shower, Walk-in Closet(s), Window Treatments, Wood Floors
Heating Forced Air
Cooling Central A/C
Flooring Hardwood
Fireplaces Number 1
Equipment Disposal, Dryer - Gas, Exhaust Fan, Microwave, Oven - Self Cleaning, Oven/Range - Electric, Range Hood, Refrigerator, Washer, Water Heater - High-Efficiency
Furnishings No
Fireplace Y
Appliance Disposal, Dryer - Gas, Exhaust Fan, Microwave, Oven - Self Cleaning, Oven/Range - Electric, Range Hood, Refrigerator, Washer, Water Heater - High-Efficiency
Heat Source Natural Gas
Exterior
Parking Features Garage - Front Entry, Garage Door Opener
Garage Spaces 3.0
Utilities Available Cable TV Available, DSL Available, Electric Available, Under Ground
Water Access N
Roof Type Shingle
Accessibility None
Attached Garage 1
Total Parking Spaces 3
Garage Y
Building
Lot Description Backs - Open Common Area, Cul-de-sac, Front Yard, Landscaping, Level, Rear Yard
Story 2
Foundation Slab
Sewer Public Sewer
Water Public
Architectural Style Carriage House
Level or Stories 2
Additional Building Above Grade, Below Grade
Structure Type 2 Story Ceilings,Cathedral Ceilings
New Construction N
Schools
Elementary Schools Warwick
Middle Schools Tamanend
High Schools Central Bucks High School East
School District Central Bucks
Others
HOA Fee Include Trash,Lawn Maintenance,Snow Removal,Other
Senior Community No
Tax ID 51-029-032
Ownership Fee Simple
SqFt Source Assessor
Acceptable Financing Cash, Conventional, FHA, VA
Listing Terms Cash, Conventional, FHA, VA
Financing Cash,Conventional,FHA,VA
Special Listing Condition Standard
Read Less

Bought with Kathleen McGinty • RE/MAX Properties - Newtown



