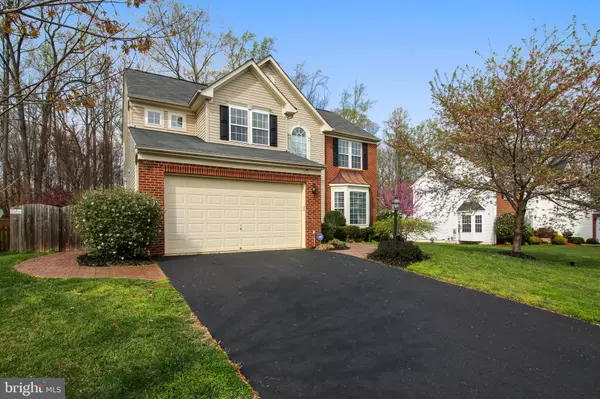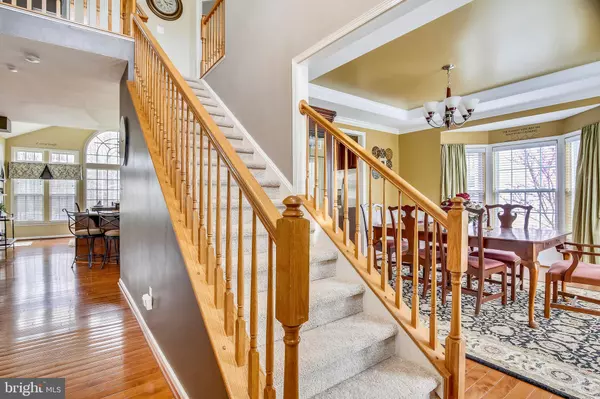For more information regarding the value of a property, please contact us for a free consultation.
44 NUGENT DR Stafford, VA 22554
Want to know what your home might be worth? Contact us for a FREE valuation!

Our team is ready to help you sell your home for the highest possible price ASAP
Key Details
Sold Price $495,000
Property Type Single Family Home
Sub Type Detached
Listing Status Sold
Purchase Type For Sale
Square Footage 3,947 sqft
Price per Sqft $125
Subdivision Greens At Amyclae
MLS Listing ID VAST209186
Sold Date 07/17/19
Style Colonial
Bedrooms 4
Full Baths 3
Half Baths 1
HOA Fees $44/mo
HOA Y/N Y
Abv Grd Liv Area 2,628
Originating Board BRIGHT
Year Built 2006
Annual Tax Amount $3,946
Tax Year 2018
Lot Size 0.285 Acres
Acres 0.28
Property Description
Beautiful 4 bedroom 3.5 bath single family home in Stafford, VA. Fantastic schools, large open floor plan. Large backyard with gorgeous stamped concrete patio with built in fire-pit and built in counter-top. Fully finished basement with full bathroom and bonus room. Upstairs boasts a large master suite with a walk in closet. New roof being put in, New Hardwood floors in kitchen, New carpet in upstairs, New microwave, New leaf filter cover for gutters, New garage door opener and springs, New hot water heater. Agent is related to seller.
Location
State VA
County Stafford
Zoning R1
Rooms
Other Rooms Basement
Basement Full, Fully Finished, Connecting Stairway, Outside Entrance, Windows, Walkout Stairs
Interior
Interior Features Floor Plan - Open, Kitchen - Island, Kitchen - Table Space, Upgraded Countertops, Walk-in Closet(s)
Hot Water 60+ Gallon Tank
Heating Heat Pump - Gas BackUp
Cooling Central A/C
Flooring Carpet, Hardwood
Fireplaces Number 1
Fireplaces Type Gas/Propane
Equipment Built-In Microwave, Built-In Range, Cooktop, Dishwasher, Disposal, Oven - Double, Oven - Wall, Oven/Range - Electric, Refrigerator, Water Heater
Furnishings No
Fireplace Y
Appliance Built-In Microwave, Built-In Range, Cooktop, Dishwasher, Disposal, Oven - Double, Oven - Wall, Oven/Range - Electric, Refrigerator, Water Heater
Heat Source Natural Gas
Laundry Lower Floor, Hookup, Main Floor
Exterior
Parking Features Additional Storage Area, Garage - Front Entry, Garage Door Opener, Inside Access
Garage Spaces 2.0
Fence Fully, Wood
Water Access N
View Trees/Woods
Roof Type Shingle
Accessibility None
Attached Garage 2
Total Parking Spaces 2
Garage Y
Building
Lot Description Backs to Trees
Story 3+
Sewer Public Septic
Water Community
Architectural Style Colonial
Level or Stories 3+
Additional Building Above Grade, Below Grade
Structure Type Dry Wall
New Construction N
Schools
Elementary Schools Winding Creek
Middle Schools Rodney Thompson
High Schools Colonial Forge
School District Stafford County Public Schools
Others
Pets Allowed N
HOA Fee Include Common Area Maintenance,Snow Removal,Trash
Senior Community No
Tax ID 28-J-3- -52
Ownership Fee Simple
SqFt Source Estimated
Security Features Security System
Acceptable Financing Private
Listing Terms Private
Financing Private
Special Listing Condition Standard
Read Less

Bought with Myklind C Messinger • CENTURY 21 New Millennium



