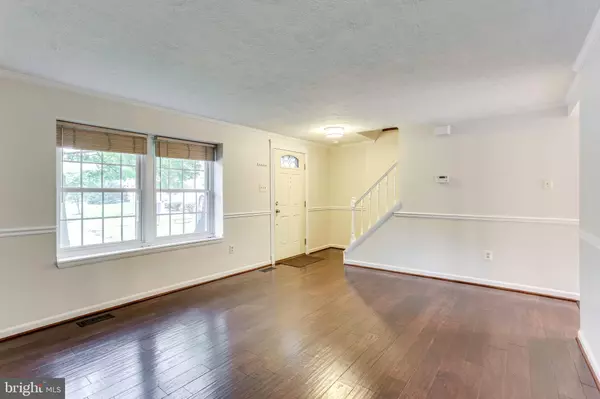For more information regarding the value of a property, please contact us for a free consultation.
6014 CEDAR WOOD DR Columbia, MD 21044
Want to know what your home might be worth? Contact us for a FREE valuation!

Our team is ready to help you sell your home for the highest possible price ASAP
Key Details
Sold Price $300,000
Property Type Townhouse
Sub Type Interior Row/Townhouse
Listing Status Sold
Purchase Type For Sale
Square Footage 1,860 sqft
Price per Sqft $161
Subdivision Cedar Acres
MLS Listing ID MDHW264792
Sold Date 07/16/19
Style Colonial
Bedrooms 3
Full Baths 1
Half Baths 2
HOA Fees $23
HOA Y/N Y
Abv Grd Liv Area 1,380
Originating Board BRIGHT
Year Built 1985
Annual Tax Amount $3,822
Tax Year 2018
Lot Size 1,785 Sqft
Acres 0.04
Property Description
There s no place like home! This beautifully maintained turnkey townhouse offers incredible value and loads of amenities. The family room welcomes you with wide-plank hardwood floors leading to a bright, renovated dine-in kitchen with new cabinetry and granite countertops. The rear slider opens to a brand-new maintenance-free deck that backs to a screen of green trees. Upstairs you ll find a generous master bedroom with walk-in closet, a renovated full bathroom and two more cozy bedrooms with plush carpeting and fresh paint. The finished basement provides an additional family room with French doors that walk out to wood decking and yard space for kids play, a private garden or both. An additional powder room, spacious laundry and storage closet complete the lower level. Have all this, plus a brand-new roof, in an ideal Columbia location close to commuter roads, a shopping center, entertainment and recreation and no CPRA! Make this one yours before it s gone!
Location
State MD
County Howard
Zoning RSC
Rooms
Other Rooms Living Room, Dining Room, Primary Bedroom, Bedroom 2, Bedroom 3, Kitchen, Family Room, Bathroom 1, Bathroom 2, Bathroom 3
Basement Full
Interior
Interior Features Ceiling Fan(s), Chair Railings, Combination Kitchen/Dining, Floor Plan - Open, Kitchen - Eat-In, Kitchen - Table Space, Upgraded Countertops, Window Treatments
Hot Water Electric
Heating Heat Pump(s)
Cooling Central A/C, Ceiling Fan(s)
Equipment Built-In Microwave, Dishwasher, Dryer, Exhaust Fan, Oven/Range - Electric, Refrigerator, Washer, Water Heater
Fireplace N
Window Features Double Pane
Appliance Built-In Microwave, Dishwasher, Dryer, Exhaust Fan, Oven/Range - Electric, Refrigerator, Washer, Water Heater
Heat Source Electric
Exterior
Exterior Feature Deck(s)
Water Access N
Roof Type Asphalt
Accessibility None
Porch Deck(s)
Garage N
Building
Story 3+
Sewer Public Sewer
Water Public
Architectural Style Colonial
Level or Stories 3+
Additional Building Above Grade, Below Grade
New Construction N
Schools
Elementary Schools Clemens Crossing
Middle Schools Wilde Lake
High Schools Wilde Lake
School District Howard County Public School System
Others
HOA Fee Include Common Area Maintenance,Other
Senior Community No
Tax ID 1405394511
Ownership Fee Simple
SqFt Source Estimated
Special Listing Condition Standard
Read Less

Bought with Kevin McDermott • The KW Collective



