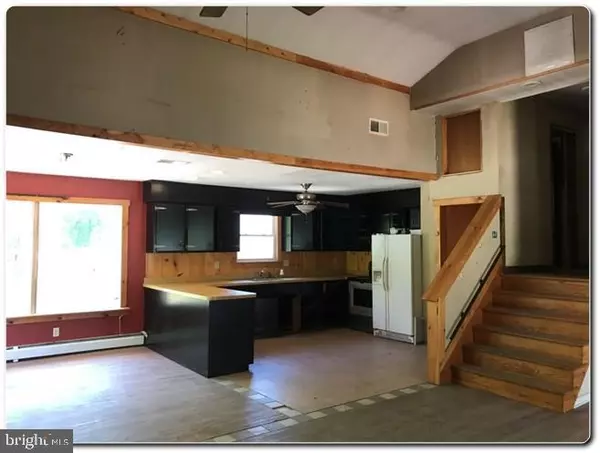For more information regarding the value of a property, please contact us for a free consultation.
53 TYLER RD Ocean View, NJ 08230
Want to know what your home might be worth? Contact us for a FREE valuation!

Our team is ready to help you sell your home for the highest possible price ASAP
Key Details
Sold Price $126,000
Property Type Single Family Home
Sub Type Detached
Listing Status Sold
Purchase Type For Sale
Square Footage 1,887 sqft
Price per Sqft $66
Subdivision None Available
MLS Listing ID NJCM103036
Sold Date 07/15/19
Style Split Level
Bedrooms 5
Full Baths 2
HOA Y/N N
Abv Grd Liv Area 1,887
Originating Board BRIGHT
Year Built 1970
Annual Tax Amount $4,586
Tax Year 2018
Lot Size 2.000 Acres
Acres 2.0
Lot Dimensions 0.00 x 0.00
Property Description
Highest and best offers due by 11:59 PM on 6/11/2019. Come see this 1,887 sq ft home located on 2 acres of land. This home offers 5 bedrooms and 2 full bathrooms. The main level has a large living room with wood burning stove and eat-in kitchen. Take a walk to the backyard oasis. This large back yard is great for entertaining. With some TLC this home would make a great family home. Property is being sold As-Is condition. Buyer is responsible for all certifications. Seller never occupied. Neither the seller or listing agent make any representation as to the accuracy of any information contained herein. Buyer must conduct their own due diligence, verification, research and inspections and are relying solely on the results thereof. Employees and family members residing with employees of JPMorgan Chase Bank, N.A, its affiliates or subsidiaries are strictly prohibited from directly or indirectly purchasing any property owned by JPMorgan Chase Bank, N.A.
Location
State NJ
County Cape May
Area Upper Twp (20511)
Zoning ARC
Rooms
Other Rooms Living Room, Kitchen
Interior
Heating Baseboard - Hot Water
Cooling None
Fireplaces Number 1
Fireplaces Type Wood
Furnishings No
Fireplace Y
Heat Source Oil
Laundry Lower Floor
Exterior
Parking Features Garage - Rear Entry
Garage Spaces 8.0
Pool In Ground
Water Access N
Accessibility None
Attached Garage 2
Total Parking Spaces 8
Garage Y
Building
Story 2
Foundation Crawl Space
Sewer On Site Septic
Water Well
Architectural Style Split Level
Level or Stories 2
Additional Building Above Grade, Below Grade
New Construction N
Schools
School District Upper Township Public Schools
Others
Senior Community No
Tax ID 11-00549-00018
Ownership Fee Simple
SqFt Source Assessor
Special Listing Condition REO (Real Estate Owned)
Read Less

Bought with Non Member • Non Subscribing Office



