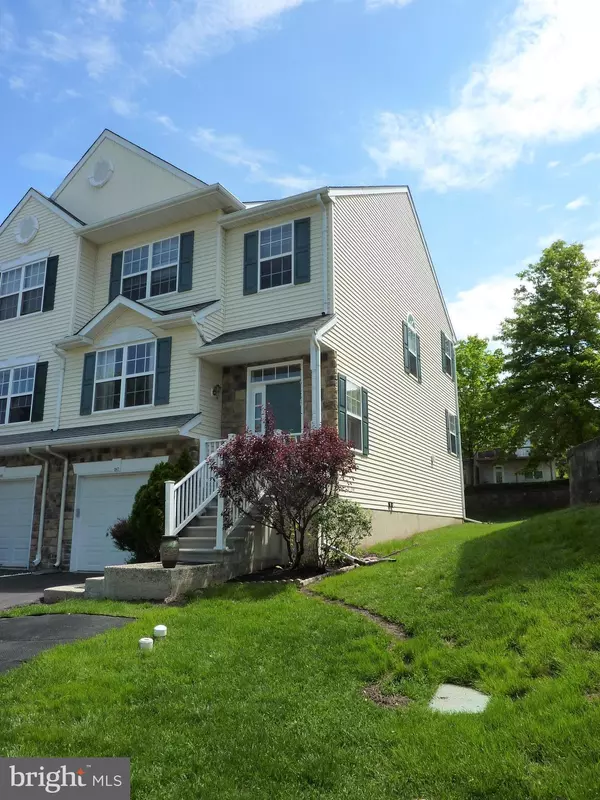For more information regarding the value of a property, please contact us for a free consultation.
347 GLENN ROSE CIR King Of Prussia, PA 19406
Want to know what your home might be worth? Contact us for a FREE valuation!

Our team is ready to help you sell your home for the highest possible price ASAP
Key Details
Sold Price $320,000
Property Type Townhouse
Sub Type Interior Row/Townhouse
Listing Status Sold
Purchase Type For Sale
Square Footage 2,466 sqft
Price per Sqft $129
Subdivision Glenn Rose
MLS Listing ID PAMC549930
Sold Date 07/11/19
Style Colonial
Bedrooms 3
Full Baths 2
Half Baths 1
HOA Fees $107/mo
HOA Y/N Y
Abv Grd Liv Area 2,066
Originating Board BRIGHT
Year Built 2001
Annual Tax Amount $4,369
Tax Year 2019
Lot Size 3,003 Sqft
Acres 0.07
Property Description
Welcome to your new home in highly desirable Glenn Rose Community in King of Prussia. Seller has installed new carpet and new paint throughout the home. Basement waterproofing of back wall, crown molding in master bath, back splash in kitchen, landscaping on property, and many more. Home is now move-in ready. Please call today for your showing. The home is centrally located with ample shopping, highways, and about a mile from the Valley Forge National History Park. This 3 bed, 2.5 bath end-unit town-home has many updates. The main level hosts a large open living area and dining room with a half bath. First floor laundry with plenty of storage. The spacious kitchen has an eat-in area. The kitchen is updated with a side-by-side fridge, 5-burner stove, farm style sink, built in microwave and dishwasher. For warmer weather, enjoy your meals on the low maintenance Trex deck right off the kitchen. Upper level you will find a large master suite with private bath and walk-in closet with well-designed closet organizer. Two additional nice sized bedrooms with another full bath completes this level. The lower level includes a finished basement with second walk-in closet, utility room and additional storage area. Generous sized one-car garage. This home offers plenty of storage on each level. Newer central air unit only 2 years old, furnace was serviced regularly and home is Fios ready. Town-home management will be replacing the roof in the next few years and an engineer has been hired to update drainage throughout the entire community. Neighborhood has a wonderful family vibe. The walking/bike trail just out the front door allows easy access the Hauser Park and township fields. Walk to the annual Fourth of July fireworks display at Hauser Park or enjoy a quieter show sitting on your deck. Low taxes and great schools. Schedule your personal tour today and start packing.
Location
State PA
County Montgomery
Area Upper Merion Twp (10658)
Zoning R3
Rooms
Other Rooms Living Room, Dining Room, Primary Bedroom, Bedroom 2, Bedroom 3, Kitchen
Basement Fully Finished
Interior
Interior Features Breakfast Area, Carpet, Crown Moldings, Dining Area, Family Room Off Kitchen, Floor Plan - Open, Kitchen - Eat-In, Primary Bath(s), Walk-in Closet(s)
Hot Water Natural Gas
Heating Forced Air
Cooling Central A/C
Heat Source Natural Gas
Laundry Main Floor
Exterior
Exterior Feature Deck(s)
Parking Features Garage - Front Entry
Garage Spaces 1.0
Utilities Available Cable TV
Water Access N
Roof Type Architectural Shingle
Accessibility None
Porch Deck(s)
Attached Garage 1
Total Parking Spaces 1
Garage Y
Building
Story 2
Sewer Public Septic
Water Public
Architectural Style Colonial
Level or Stories 2
Additional Building Above Grade, Below Grade
New Construction N
Schools
Middle Schools Upper Merion
High Schools Upper Merion
School District Upper Merion Area
Others
HOA Fee Include Common Area Maintenance,Lawn Maintenance,Snow Removal,Trash
Senior Community No
Tax ID 58-00-08381-522
Ownership Fee Simple
SqFt Source Assessor
Acceptable Financing Cash, Conventional
Listing Terms Cash, Conventional
Financing Cash,Conventional
Special Listing Condition Standard
Read Less

Bought with Tamara El-Mekki • Keller Williams Main Line



