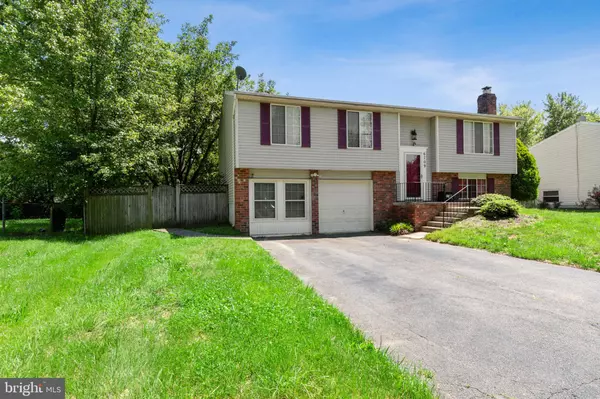For more information regarding the value of a property, please contact us for a free consultation.
6709 WILLOW CREEK RD Bowie, MD 20720
Want to know what your home might be worth? Contact us for a FREE valuation!

Our team is ready to help you sell your home for the highest possible price ASAP
Key Details
Sold Price $350,000
Property Type Single Family Home
Sub Type Detached
Listing Status Sold
Purchase Type For Sale
Square Footage 2,238 sqft
Price per Sqft $156
Subdivision Prospect Knolls
MLS Listing ID MDPG528610
Sold Date 07/12/19
Style Split Foyer
Bedrooms 4
Full Baths 3
HOA Y/N N
Abv Grd Liv Area 1,138
Originating Board BRIGHT
Year Built 1980
Annual Tax Amount $4,325
Tax Year 2018
Lot Size 10,000 Sqft
Acres 0.23
Property Description
Welcome to your new home! Beautiful Split Foyer boasting 4 bedrooms and 3 full bathrooms. Updated kitchen and bathrooms; hardwood floors, deck, wood burning fireplace, spacious backyard and an attached front loading garage. Welcome summer with your own private pool party. High fenced backyard for privacy. Separate lower level apartment for additional rental income or excellent space for in-law suite. The second unit is a fully function apartment with its private bathroom, kitchen and laundry with an approved Certificate of Occupancy for the Basement Apartment. Location! Location! Location! You will be close to great eateries/restaurants, great shopping centers and major highways such as I-95, Routes 50, 197, 450 and many more. Be a part of a thriving community with its own local amenities. Yes, this home is waiting for you! Call Agent with any Question.
Location
State MD
County Prince Georges
Zoning RR
Rooms
Other Rooms Living Room, Dining Room, Primary Bedroom, Bedroom 2, Bedroom 3, Kitchen, Family Room, Bedroom 1, Bathroom 2, Primary Bathroom
Basement Connecting Stairway, Front Entrance, Fully Finished, Interior Access, Other
Main Level Bedrooms 3
Interior
Interior Features 2nd Kitchen, Carpet, Ceiling Fan(s), Combination Dining/Living, Floor Plan - Traditional, Upgraded Countertops, Wood Floors, Efficiency, Kitchen - Efficiency
Hot Water Electric
Heating Heat Pump(s)
Cooling Central A/C, Ceiling Fan(s)
Flooring Carpet, Hardwood
Fireplaces Number 1
Fireplaces Type Wood, Insert
Equipment Built-In Microwave, Dishwasher, Disposal, Dryer - Electric, Exhaust Fan, Refrigerator, Stove, Washer/Dryer Stacked, Water Heater, Washer
Fireplace Y
Appliance Built-In Microwave, Dishwasher, Disposal, Dryer - Electric, Exhaust Fan, Refrigerator, Stove, Washer/Dryer Stacked, Water Heater, Washer
Heat Source Electric
Laundry Basement
Exterior
Exterior Feature Deck(s)
Parking Features Garage - Front Entry, Inside Access
Garage Spaces 3.0
Pool Fenced, In Ground
Utilities Available Electric Available, Sewer Available, Water Available
Water Access N
Accessibility Other
Porch Deck(s)
Attached Garage 1
Total Parking Spaces 3
Garage Y
Building
Lot Description Cleared, Front Yard
Story 2
Sewer Public Sewer
Water Public
Architectural Style Split Foyer
Level or Stories 2
Additional Building Above Grade, Below Grade
Structure Type Dry Wall
New Construction N
Schools
School District Prince George'S County Public Schools
Others
Senior Community No
Tax ID 17141681824
Ownership Fee Simple
SqFt Source Assessor
Special Listing Condition Standard
Read Less

Bought with Diego O Rodriguez • Pearson Smith Realty, LLC



