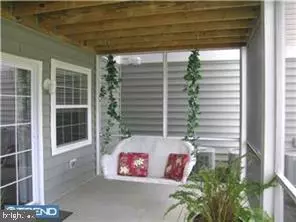For more information regarding the value of a property, please contact us for a free consultation.
1850-5104 CONGRESSIONAL VILLAGE DR #5104 Middletown, DE 19709
Want to know what your home might be worth? Contact us for a FREE valuation!

Our team is ready to help you sell your home for the highest possible price ASAP
Key Details
Sold Price $161,000
Property Type Condo
Sub Type Condo/Co-op
Listing Status Sold
Purchase Type For Sale
Square Footage 1,475 sqft
Price per Sqft $109
Subdivision Congressional Villag
MLS Listing ID DENC480694
Sold Date 07/03/19
Style Unit/Flat
Bedrooms 3
Full Baths 2
Condo Fees $297/mo
HOA Y/N N
Abv Grd Liv Area 1,475
Originating Board BRIGHT
Year Built 2006
Annual Tax Amount $1,566
Tax Year 2018
Lot Dimensions 0.00 x 0.00
Property Description
This 13 yr old 1,475 Sq Ft main Level Condo/Flat has 3 Nice Size Bdrms, 2 Spacious Full Baths and a Walk-Out Screened Porch with Patio. Kitchen Floor has an Island, Breakfast Bar, stainless Appliances and Plenty of Cabinet Space & Countertop.You will love the convenient Open Floor Lay-out. Swimming Pool Membership is available at the beautiful country club next door. Maintenance association takes care of all Exterior maintenance including yard upkeep and snow removal. This beautiful condo community is quietly tucked away off Cedar Lane and yet is within close travel distance to everything that Middletown has to offer. NOTE: Swing set in covered porch has been removed.
Location
State DE
County New Castle
Area South Of The Canal (30907)
Zoning 23R-3
Rooms
Other Rooms Bathroom 1, Bathroom 2
Main Level Bedrooms 3
Interior
Interior Features Carpet, Flat, Floor Plan - Open, Kitchen - Island, Primary Bath(s), Recessed Lighting, Stall Shower, Walk-in Closet(s), Window Treatments, Dining Area, Combination Kitchen/Dining, Combination Kitchen/Living
Hot Water Electric
Heating Heat Pump(s)
Cooling Central A/C
Equipment Built-In Microwave, Built-In Range, Dishwasher, Disposal, Dryer, Dryer - Electric, Exhaust Fan, Icemaker, Oven - Self Cleaning, Oven - Single, Oven/Range - Electric, Refrigerator, Stainless Steel Appliances, Washer, Water Heater
Furnishings No
Fireplace N
Window Features Energy Efficient
Appliance Built-In Microwave, Built-In Range, Dishwasher, Disposal, Dryer, Dryer - Electric, Exhaust Fan, Icemaker, Oven - Self Cleaning, Oven - Single, Oven/Range - Electric, Refrigerator, Stainless Steel Appliances, Washer, Water Heater
Heat Source Electric
Laundry Main Floor, Has Laundry, Dryer In Unit
Exterior
Exterior Feature Porch(es)
Utilities Available Cable TV Available, Electric Available, Fiber Optics Available, Phone Available
Amenities Available Elevator, Pool Mem Avail
Water Access N
Accessibility Level Entry - Main, No Stairs, Ramp - Main Level
Porch Porch(es)
Garage N
Building
Story 1
Unit Features Garden 1 - 4 Floors
Sewer Public Sewer
Water Public
Architectural Style Unit/Flat
Level or Stories 1
Additional Building Above Grade, Below Grade
New Construction N
Schools
Elementary Schools Cedar Lane
Middle Schools Alfred G Waters
High Schools Appoquinimink
School District Appoquinimink
Others
Pets Allowed Y
HOA Fee Include All Ground Fee,Common Area Maintenance,Ext Bldg Maint,Lawn Maintenance,Management,Snow Removal,Insurance
Senior Community No
Tax ID 23-029.00-145.C.5104
Ownership Condominium
Acceptable Financing Cash, Conventional
Horse Property N
Listing Terms Cash, Conventional
Financing Cash,Conventional
Special Listing Condition Standard
Pets Allowed Size/Weight Restriction
Read Less

Bought with Howard Reamer • RE/MAX 1st Choice - Smyrna



