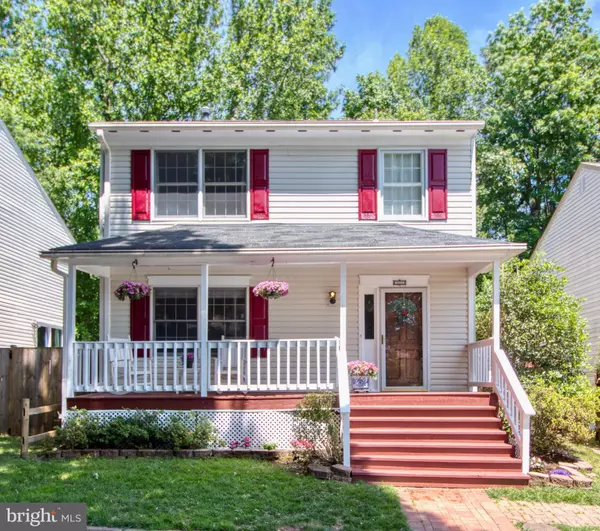For more information regarding the value of a property, please contact us for a free consultation.
5803 SHANA PL Burke, VA 22015
Want to know what your home might be worth? Contact us for a FREE valuation!

Our team is ready to help you sell your home for the highest possible price ASAP
Key Details
Sold Price $477,000
Property Type Single Family Home
Sub Type Detached
Listing Status Sold
Purchase Type For Sale
Square Footage 1,790 sqft
Price per Sqft $266
Subdivision Waverly East
MLS Listing ID VAFX1067994
Sold Date 07/09/19
Style Colonial
Bedrooms 3
Full Baths 3
Half Baths 1
HOA Fees $75/mo
HOA Y/N Y
Abv Grd Liv Area 1,440
Originating Board BRIGHT
Year Built 1983
Annual Tax Amount $5,144
Tax Year 2018
Lot Size 3,200 Sqft
Acres 0.07
Property Description
Welcome home! Enjoy your morning coffee on the front porch. Walk through the front door to the foyer with full size coat closet, hardwood floors, and entry to the main level half bath. The living room features brand new carpet. The hardwood floors continue down the hallway to the dining room, where you'll find a french door opening to the deck and backyard. The kitchen features a large peninsula breakfast bar, gas cooking and a generously sized pantry. The upper level features new carpet throughout, three bedrooms, and two full bathrooms. The generously sized master bedroom features two closets and dressing area. The master bathroom was completely remodeled in May 2019. New wood look tile, white subway tile shower, and custom barn door. The walk-out basement features brand new carpet throughout a den/second living space with a door to the back yard. New washer and dryer in laundry room and space for storage. A bonus room features an extra large closet with more storage space. Use this room to your desire - so much potential! Basement also features a full bathroom with shower. Fully fenced rear yard features large storage shed and plenty of space to entertain. Two assigned parking spaces in front of home and ample visitor spots. Commuter's dream with a short walk to the VRE! Community pool membership available, just across the street.
Location
State VA
County Fairfax
Zoning 150
Rooms
Other Rooms Living Room, Dining Room, Primary Bedroom, Bedroom 2, Bedroom 3, Kitchen, Den, Foyer, Bathroom 1, Bathroom 2, Bathroom 3, Bonus Room, Primary Bathroom
Basement Full, Daylight, Partial, Fully Finished, Heated, Improved, Interior Access, Outside Entrance, Rear Entrance, Walkout Level, Windows, Connecting Stairway
Interior
Interior Features Attic, Breakfast Area, Carpet, Ceiling Fan(s), Combination Kitchen/Dining, Dining Area, Floor Plan - Traditional, Kitchen - Eat-In, Kitchen - Country, Primary Bath(s), Pantry, Recessed Lighting, Wood Floors
Hot Water Natural Gas
Heating Central
Cooling Central A/C, Ceiling Fan(s), Programmable Thermostat
Equipment Built-In Microwave, Dishwasher, Dryer - Front Loading, Icemaker, Oven/Range - Gas, Refrigerator, Stainless Steel Appliances, Washer - Front Loading, Water Heater, Disposal
Fireplace N
Appliance Built-In Microwave, Dishwasher, Dryer - Front Loading, Icemaker, Oven/Range - Gas, Refrigerator, Stainless Steel Appliances, Washer - Front Loading, Water Heater, Disposal
Heat Source Natural Gas
Laundry Lower Floor, Dryer In Unit, Washer In Unit, Basement
Exterior
Exterior Feature Deck(s), Porch(es)
Parking On Site 2
Fence Fully, Privacy, Wood
Water Access N
Accessibility None
Porch Deck(s), Porch(es)
Garage N
Building
Lot Description Backs to Trees, Cul-de-sac, Rear Yard
Story 3+
Sewer Public Sewer
Water Public
Architectural Style Colonial
Level or Stories 3+
Additional Building Above Grade, Below Grade
New Construction N
Schools
Elementary Schools Kings Park
Middle Schools Lake Braddock Secondary School
High Schools Lake Braddock
School District Fairfax County Public Schools
Others
Senior Community No
Tax ID 0782 22 0011
Ownership Fee Simple
SqFt Source Estimated
Special Listing Condition Standard
Read Less

Bought with Ricardo M Martinez • Fairfax Realty of Tysons



