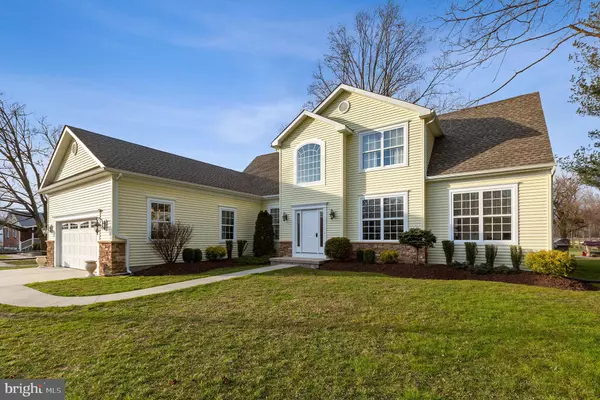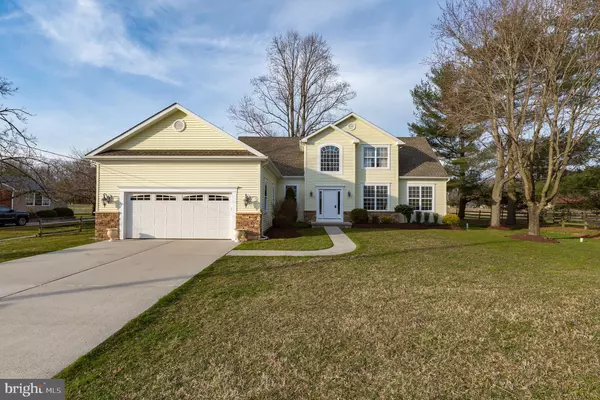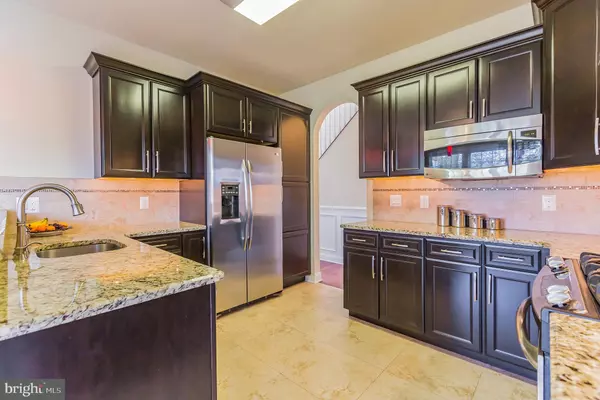For more information regarding the value of a property, please contact us for a free consultation.
277 MULLICA HILL RD Mullica Hill, NJ 08062
Want to know what your home might be worth? Contact us for a FREE valuation!

Our team is ready to help you sell your home for the highest possible price ASAP
Key Details
Sold Price $354,700
Property Type Single Family Home
Sub Type Detached
Listing Status Sold
Purchase Type For Sale
Square Footage 2,398 sqft
Price per Sqft $147
Subdivision Cinderella
MLS Listing ID NJGL237026
Sold Date 07/05/19
Style Traditional
Bedrooms 3
Full Baths 2
Half Baths 1
HOA Y/N N
Abv Grd Liv Area 2,398
Originating Board BRIGHT
Year Built 2010
Annual Tax Amount $9,496
Tax Year 2018
Lot Size 3,999 Sqft
Acres 0.09
Lot Dimensions 0.00 x 0.00
Property Description
Take advantage of this once-in-a-lifetime opportunity here at 277 Mullica Hill Road! This custom-built home is situated on a gorgeous acre of land, which offers you plenty of privacy and breathtaking landscape. The rich hardwood flooring will sweep you toward the kitchen, where you'll be sure to serve up memories. You'll love the custom cabinets and shimmering granite countertops. The breakfast bar is laced beautifully in a brick design, which complements the kitchen's stone back splash to perfection. There is a built-in wet bar and beverage refrigerator that comes complete with the state-of-the-art kitchen in this extraordinary estate. You'll love the first floor master bedroom which is ideal for any fashionista, considering the large size of the walk-in closet. Included with the first floor master bedroom is a fully-equipped bathroom suite, which features a glass-enclosed shower with natural stone tile, a slate tile floor, a large Jacuzzi tub, dual sinks for optimal convenience, and granite counter tops. Getting dressed will be an enjoyable experience because of the many appealing features included in the bathroom! The first floor also has beautiful wainscoting detail and trim in the family room and dining rooms. The family room will be the gathering place in the home as you enjoy warm nights by the stone-faced fireplace. As you step up to the uniquely-designed wooden staircase, you'll be introduced to three additional bedrooms which offer plenty of space and impeccable lighting. The bathroom includes a glass shower enclosure, tub, and an incredible vanity with an under-mount sink. You can customize the basement to fit your living needs, such as a gym area or source for additional living space. The large backyard space is fully-fenced, which offers security and additional privacy. Your backyard will be the go-to place for gatherings of any kind, such as a birthday party, legendary barbecues, outdoor dinners, and other events worthy of multiple Facebook statuses. Even Rover will enjoy running wildly in the large and fenced-in backyard without a care in the world! Located in the coveted Clearview school district, you'll be a short distance from major highways such as NJ-55 and NJ-295. You'll be able to enjoy your spare time down the shore, spending weekends in Philadelphia, or visiting tax-free Delaware thanks to this prime location. Schedule a tour today to make this dream home yours!
Location
State NJ
County Gloucester
Area Harrison Twp (20808)
Zoning R1
Rooms
Other Rooms Dining Room, Primary Bedroom, Bedroom 2, Bedroom 3, Kitchen, Study
Basement Unfinished
Main Level Bedrooms 1
Interior
Interior Features Butlers Pantry, Kitchen - Eat-In, Primary Bath(s), Stall Shower, Wet/Dry Bar
Heating Forced Air
Cooling Central A/C
Flooring Carpet, Hardwood, Tile/Brick
Fireplaces Number 1
Fireplaces Type Gas/Propane, Stone
Equipment Built-In Microwave, Cooktop
Fireplace Y
Appliance Built-In Microwave, Cooktop
Heat Source Natural Gas
Laundry Upper Floor
Exterior
Parking Features Inside Access
Garage Spaces 2.0
Water Access N
Roof Type Architectural Shingle
Accessibility None
Attached Garage 2
Total Parking Spaces 2
Garage Y
Building
Story 2
Sewer On Site Septic
Water Well
Architectural Style Traditional
Level or Stories 2
Additional Building Above Grade, Below Grade
Structure Type 9'+ Ceilings,Cathedral Ceilings
New Construction N
Schools
Elementary Schools Pleasant Valley School
Middle Schools Clearview Regional M.S.
High Schools Clearview Regional H.S.
School District Clearview Regional Schools
Others
Senior Community No
Tax ID 08-00034-00028
Ownership Fee Simple
SqFt Source Assessor
Special Listing Condition Standard
Read Less

Bought with Gerard McManus • Keller Williams Realty - Washington Township



