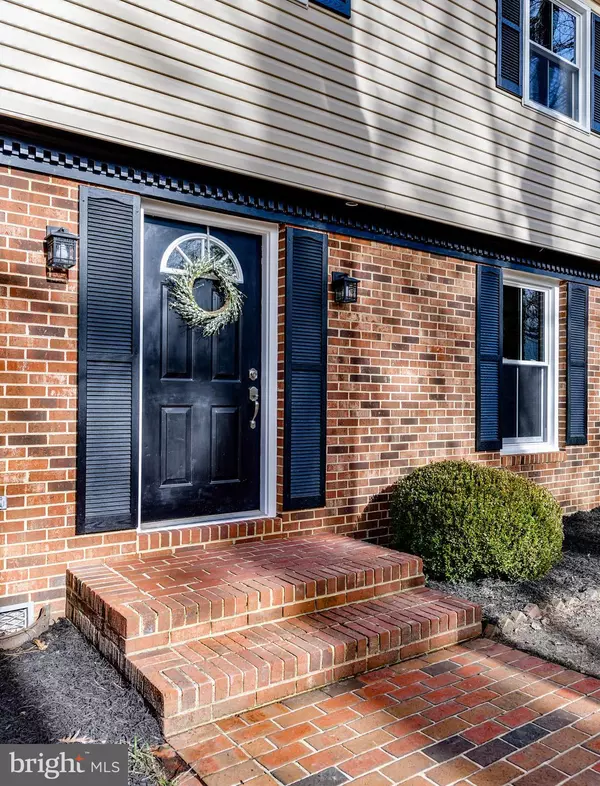For more information regarding the value of a property, please contact us for a free consultation.
3913 GOLD HAWK MEWS Salisbury, MD 21804
Want to know what your home might be worth? Contact us for a FREE valuation!

Our team is ready to help you sell your home for the highest possible price ASAP
Key Details
Sold Price $289,900
Property Type Single Family Home
Sub Type Detached
Listing Status Sold
Purchase Type For Sale
Square Footage 2,148 sqft
Price per Sqft $134
Subdivision Deer Harbour
MLS Listing ID MDWC101914
Sold Date 07/05/19
Style Traditional
Bedrooms 4
Full Baths 2
Half Baths 1
HOA Fees $20/ann
HOA Y/N Y
Abv Grd Liv Area 2,148
Originating Board BRIGHT
Year Built 1978
Annual Tax Amount $1,783
Tax Year 2018
Lot Size 0.930 Acres
Acres 0.93
Property Description
*** Active with Kick out Clause *** This home is available but won't last long! Just remodeled better-than-new Deer Harbour show stopper on a large and private .93 acre cul-de-sac lot!! This custom remodeled and designed home has been transformed into a open floor plan with large kitchen with custom granite counter tops, tons of cabinets and storage, a built in cook top range with down draft that submerges into the counter top, and a view of the family room with brick wood burning fire place, the dining room and beautiful views to the back yard! Windows were added to bring in tons of natural light! You should see this laundry room/mud room combination!! Its huge! Upstairs you have 4 bedrooms and a nice sized master with a large walk in closet and custom tiled bathroom and custom shower - it's to die for!! No price was spared - If you want the best, you get it with this contractor! You get upgraded LVT floors, upgraded tile, cabinets and a long list of brand new electric, plumbing, roof, 2 zoned HVAC system, windows, doors, paint, etc etc etc - the list goes on! To complete it, you get the Deer Harbour school district on a nice secluded lot with lots of privacy that backs up to community woods that cannot be built on - you should see this yard when it's in full bloom in the Spring and Summer - the views and nature is amazing - it's truly relaxation at it's best. There's nothing you have to do - just make the offer and move in! This home is also 0% USDA financing eligible! Don't miss this one - there's nothing on the market in this location and price range that compares.
Location
State MD
County Wicomico
Area Wicomico Southeast (23-04)
Zoning AR
Interior
Interior Features Breakfast Area, Carpet, Combination Dining/Living, Combination Kitchen/Dining, Crown Moldings, Dining Area, Family Room Off Kitchen, Floor Plan - Open, Formal/Separate Dining Room, Kitchen - Eat-In, Kitchen - Gourmet, Primary Bath(s), Pantry, Recessed Lighting, Upgraded Countertops, Walk-in Closet(s)
Heating Central, Heat Pump(s), Other, Zoned
Cooling Central A/C, Heat Pump(s), Zoned
Flooring Tile/Brick, Wood, Laminated
Fireplaces Number 1
Fireplaces Type Brick, Mantel(s)
Equipment Built-In Microwave, Built-In Range, Cooktop - Down Draft, Dishwasher, Energy Efficient Appliances, Oven - Self Cleaning, Oven/Range - Electric, Refrigerator, Stainless Steel Appliances, Stove, Washer/Dryer Hookups Only, Water Heater - High-Efficiency
Fireplace Y
Appliance Built-In Microwave, Built-In Range, Cooktop - Down Draft, Dishwasher, Energy Efficient Appliances, Oven - Self Cleaning, Oven/Range - Electric, Refrigerator, Stainless Steel Appliances, Stove, Washer/Dryer Hookups Only, Water Heater - High-Efficiency
Heat Source Central, Electric, Wood, Other
Laundry Main Floor
Exterior
Exterior Feature Patio(s)
Parking Features Garage - Front Entry
Garage Spaces 2.0
Utilities Available Cable TV
Water Access N
View Trees/Woods
Roof Type Architectural Shingle
Accessibility None
Porch Patio(s)
Attached Garage 2
Total Parking Spaces 2
Garage Y
Building
Lot Description Backs to Trees, Cleared, Cul-de-sac, Front Yard, Partly Wooded, Private, Rear Yard, Trees/Wooded
Story 2
Foundation Crawl Space
Sewer Community Septic Tank, Private Septic Tank
Water Private/Community Water
Architectural Style Traditional
Level or Stories 2
Additional Building Above Grade, Below Grade
New Construction N
Schools
Elementary Schools Fruitland
Middle Schools Bennett
High Schools Parkside
School District Wicomico County Public Schools
Others
Senior Community No
Tax ID 08-017751
Ownership Fee Simple
SqFt Source Assessor
Acceptable Financing Cash, Conventional, FHA, USDA, VA
Listing Terms Cash, Conventional, FHA, USDA, VA
Financing Cash,Conventional,FHA,USDA,VA
Special Listing Condition Standard
Read Less

Bought with Harold J. Cyr-Townsend • Coldwell Banker Realty



