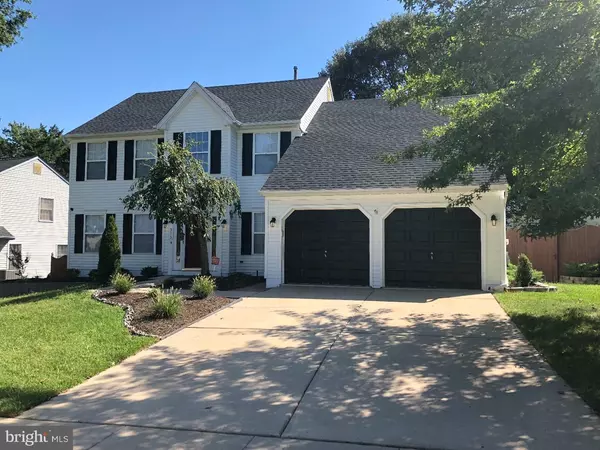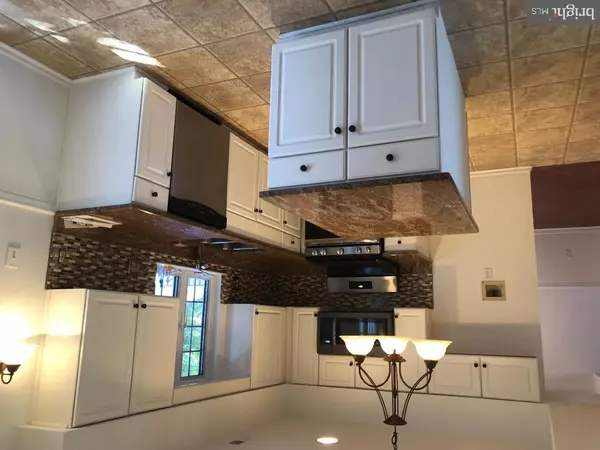For more information regarding the value of a property, please contact us for a free consultation.
313 SIENNA LN Glassboro, NJ 08028
Want to know what your home might be worth? Contact us for a FREE valuation!

Our team is ready to help you sell your home for the highest possible price ASAP
Key Details
Sold Price $250,000
Property Type Single Family Home
Sub Type Detached
Listing Status Sold
Purchase Type For Sale
Square Footage 2,020 sqft
Price per Sqft $123
Subdivision Doubletree
MLS Listing ID 1002775138
Sold Date 06/30/19
Style Farmhouse/National Folk
Bedrooms 4
Full Baths 2
Half Baths 1
HOA Y/N N
Abv Grd Liv Area 2,020
Originating Board TREND
Year Built 1992
Annual Tax Amount $8,522
Tax Year 2018
Lot Size 8,102 Sqft
Acres 0.19
Lot Dimensions 0X0
Property Description
Back on the market! Fresh Remodel! A must see 4bd, 2.5 bath home in a desirable area of Glassboro. Walk in to the spacious open foyer into the kitchen to see the beautiful granite counter tops in the kitchen that go along with a new glass back splash. The kitchen also features a Maytag dishwasher as well as new GE range and microwave. Off the back of the kitchen, are french doors that walk out onto a spacious deck in a nice sized back yard. Back in the house, the home boasts new carpets throughout the entire upstairs as well as two remodeled bathrooms. The entire interior has been freshly painted as well as new paint on the exterior shutters, front door, and garages. The age of the roof 5 years. Sellers are offering a 1 year home warranty. Don't miss this opportunity as homes in this development do not last long on the market! Schedule a showing today!
Location
State NJ
County Gloucester
Area Glassboro Boro (20806)
Zoning R5
Rooms
Other Rooms Living Room, Dining Room, Primary Bedroom, Bedroom 2, Bedroom 3, Kitchen, Family Room, Bedroom 1, Attic
Interior
Interior Features Primary Bath(s), Kitchen - Island, Butlers Pantry, Ceiling Fan(s), Sprinkler System, Kitchen - Eat-In
Hot Water Natural Gas
Heating Forced Air
Cooling Central A/C
Flooring Wood, Fully Carpeted, Tile/Brick
Fireplaces Number 1
Fireplaces Type Gas/Propane
Equipment Built-In Range, Dishwasher, Disposal, Built-In Microwave
Fireplace Y
Appliance Built-In Range, Dishwasher, Disposal, Built-In Microwave
Heat Source Natural Gas
Laundry Main Floor
Exterior
Exterior Feature Deck(s)
Parking Features Inside Access, Garage Door Opener
Garage Spaces 4.0
Fence Other
Utilities Available Cable TV
Water Access N
Roof Type Shingle
Accessibility None
Porch Deck(s)
Attached Garage 2
Total Parking Spaces 4
Garage Y
Building
Lot Description Front Yard, Rear Yard
Story 2
Sewer Public Sewer
Water Public
Architectural Style Farmhouse/National Folk
Level or Stories 2
Additional Building Above Grade
New Construction N
Schools
High Schools Glassboro
School District Glassboro Public Schools
Others
Senior Community No
Tax ID 06-00408 19-00002
Ownership Fee Simple
SqFt Source Estimated
Security Features Security System
Acceptable Financing Conventional
Listing Terms Conventional
Financing Conventional
Special Listing Condition Standard
Read Less

Bought with Nancy L. Kowalik • Your Home Sold Guaranteed, Nancy Kowalik Group
GET MORE INFORMATION




