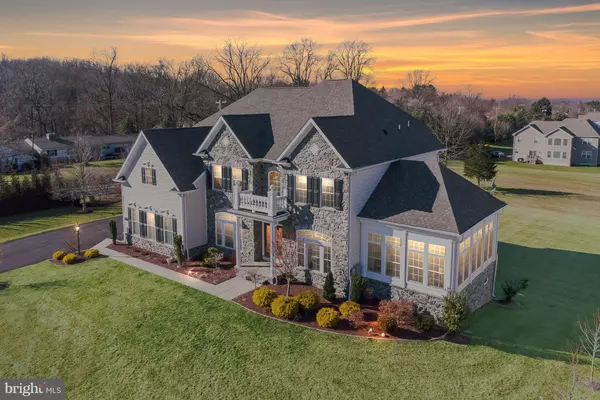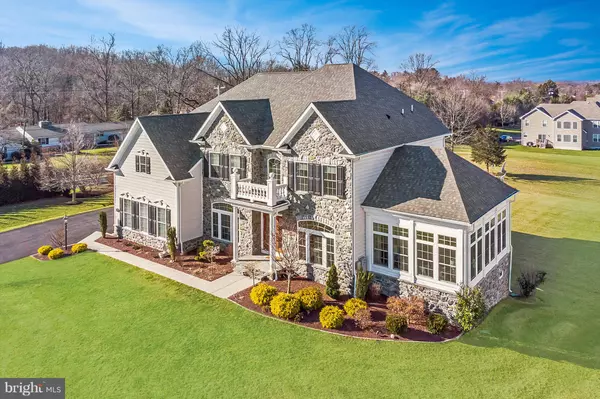For more information regarding the value of a property, please contact us for a free consultation.
7 BECKETT CT Warminster, PA 18974
Want to know what your home might be worth? Contact us for a FREE valuation!

Our team is ready to help you sell your home for the highest possible price ASAP
Key Details
Sold Price $950,000
Property Type Single Family Home
Sub Type Detached
Listing Status Sold
Purchase Type For Sale
Square Footage 5,713 sqft
Price per Sqft $166
Subdivision Poets Walk
MLS Listing ID PABU307962
Sold Date 05/24/19
Style Colonial
Bedrooms 5
Full Baths 5
Half Baths 1
HOA Fees $370/mo
HOA Y/N Y
Abv Grd Liv Area 4,277
Originating Board BRIGHT
Year Built 2013
Annual Tax Amount $14,809
Tax Year 2018
Lot Size 0.550 Acres
Acres 0.55
Property Description
Welcome Home and Discover a life beyond the ordinary at 7 Beckett Court, a premier Poet's Walk estate, a gated community of newer homes in beautiful Ivyland, PA. This Wynterhall Spec model NV Home is a 6 Bedroom, 5 Bath Center Hall Colonial which features over 5,500+ square feet of open living space and is situated on a private Cul-De-Sac location. As soon as you walk through the double entryway and into the 2-story foyer, you will be amazed at the countless upgrades. The Dining Room features Hardwood Floors, Coffered Ceiling with Crown Molding, Wainscoting and triple window with Palladian transom. The Living Room also features Hardwood Floors and a triple window with Palladian transom and leads to the Conservatory. The Conservatory features an abundance of natural light and it the perfect place to get away, read a book or unwind from your day. The Gourmet Eat-In Kitchen is perfect for entertaining and features 42 Espresso Cabinets with undercabinet lighting, Granite Counters, Recessed Lighting, Glass Mosaic Backsplash, High-Efficiency Upgraded Stainless Steel Appliances and Pendant Lighting over the Kitchen Island. The Kitchen leads to the expansive Morning Room with beautiful Patio Door leading to the new Low Maintenance AZEK composite Rear Decks where you can Grill Out, enjoy gorgeous sunsets, and take in an amazing view of the property. The soaring 2 Story ceiling Family Room features a wall of windows, Gas Fireplace and Built-in-wall JBL Speakers. The Laundry/Mud Room, Executive Office and Full Bath round out the 1st floor (can easily be used as an in-law suite w/private bathroom access on the main floor, no climbing stairs!). The 2nd floor features a Princess Suite with Walk-In Closet and Private Bath with tub shower and 2 other large Bedrooms that share the 2nd Floor Hall Bath. The Master Bedroom Luxury Suite completes the 2nd floor and has a coffered ceiling and His/Hers Walk-In Closets. The Master Bathroom has upgraded Tile Flooring and tile work in the double luxury shower, Separate His/Hers Double Vanities and a Soaking Tub with custom tile surround. The Walk-Out Professionally Finished Lower Level (Basement) completes this amazing home and features the 5th Bedroom, Full Bath, Exercise Room or can double as 1an extra bedroom, Play Room and Media Room with Full Granite Bar with built in wine cooler and dishwasher. Energy Star Home Certified, HERS <90 Certified. HOA Fee Paid Monthly, includes Community Area Maintenance, Lawn Maintenance including Cut/Trim/Edge/Fertilization, Snow Removal Service to front door, and includes Trash Removal. Enjoy the shops and restaurants at nearby Willow Grove Mall, The Shoppes at Warrington or spend a day in Doylestown, New Hope or Newtown. Enjoy the many area golf courses or spend time at the expansive new Northampton Township Park. Poet's Walk is also convenient to Rt 132, Rt 611, Rt 95 and the PA Turnpike. Nestled in historic Ivyland, Bucks County, Poet's Walk Community offers a peaceful retreat from the modern world while providing easy access to the everyday conveniences you desire. Poet's Walk is for a select few who appreciate quality aesthetics, quality workmanship and above all, quality of life. The community is in the Council Rock School District, and is convenient to Abington Memorial, Doylestown, Aria, Holy Redeemer and St. Mary's Hospitals. Make your appointment today before this one is gone!
Location
State PA
County Bucks
Area Northampton Twp (10131)
Zoning R1
Rooms
Other Rooms Living Room, Dining Room, Primary Bedroom, Bedroom 2, Bedroom 3, Bedroom 4, Bedroom 5, Kitchen, Family Room, Breakfast Room, Study, Sun/Florida Room, Media Room
Basement Fully Finished, Heated, Outside Entrance, Poured Concrete, Walkout Stairs, Windows
Interior
Interior Features Attic/House Fan, Breakfast Area, Ceiling Fan(s), Central Vacuum, Crown Moldings, Double/Dual Staircase, Family Room Off Kitchen, Floor Plan - Open, Kitchen - Eat-In, Kitchen - Gourmet, Kitchen - Island, Primary Bath(s), Recessed Lighting, Pantry, Stall Shower, Store/Office, Walk-in Closet(s)
Hot Water Natural Gas
Heating Forced Air
Cooling Central A/C
Flooring Carpet, Ceramic Tile, Hardwood
Fireplaces Number 1
Fireplaces Type Gas/Propane
Furnishings No
Fireplace Y
Window Features Double Pane,ENERGY STAR Qualified
Heat Source Natural Gas
Laundry Main Floor
Exterior
Parking Features Garage - Side Entry, Garage Door Opener, Inside Access, Oversized
Garage Spaces 8.0
Utilities Available Cable TV, Natural Gas Available
Water Access N
Roof Type Shingle,Composite
Accessibility Level Entry - Main
Attached Garage 2
Total Parking Spaces 8
Garage Y
Building
Story 2
Foundation Concrete Perimeter
Sewer Public Sewer
Water Public
Architectural Style Colonial
Level or Stories 2
Additional Building Above Grade, Below Grade
Structure Type 9'+ Ceilings,2 Story Ceilings,Cathedral Ceilings
New Construction N
Schools
Elementary Schools Maureen Welch
Middle Schools Cr-Richbor
High Schools Council Rock High School South
School District Council Rock
Others
Senior Community No
Tax ID 31-005-003-044
Ownership Fee Simple
SqFt Source Assessor
Security Features Carbon Monoxide Detector(s),Security System,Smoke Detector,Window Grills
Acceptable Financing Cash, Conventional
Horse Property N
Listing Terms Cash, Conventional
Financing Cash,Conventional
Special Listing Condition Standard
Read Less

Bought with Brian L Stetler • BHHS Fox & Roach-Center City Walnut



