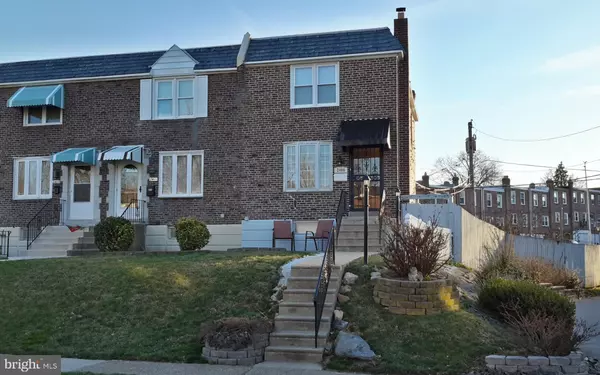For more information regarding the value of a property, please contact us for a free consultation.
2409 STONEYBROOK LN Drexel Hill, PA 19026
Want to know what your home might be worth? Contact us for a FREE valuation!

Our team is ready to help you sell your home for the highest possible price ASAP
Key Details
Sold Price $155,000
Property Type Townhouse
Sub Type End of Row/Townhouse
Listing Status Sold
Purchase Type For Sale
Square Footage 1,120 sqft
Price per Sqft $138
Subdivision Drexel Park Garden
MLS Listing ID PADE487336
Sold Date 06/27/19
Style Other
Bedrooms 3
Full Baths 2
HOA Y/N N
Abv Grd Liv Area 1,120
Originating Board BRIGHT
Year Built 1949
Annual Tax Amount $5,792
Tax Year 2018
Lot Size 6,795 Sqft
Acres 0.16
Lot Dimensions 36.40 x 127.00
Property Description
Welcome home to 2409 Stoneybrook Lane, the hidden gem of Delco!! Conveniently located in beautiful Drexel Park Gardens this home is a short walk from the 104, 110 & 111 bus stops & minutes from 76, blue route & 95 making for a Commuter's Dream! Closeby to various gyms, cafes, restaurants, pubs & 3 major shopping centers in either direction. Walking distance to elementary, middle & secondary Upper Darby Schools. ------------- Meticulously maintained & spacious this End Of Row townhome is the flagship building in it's neighborhood with tons of natural light. Follow the white picket fencing to the E.P. Henry Half Wall. Property boasts 6 foot Cedar Fencing surrounding it's large back & side yards which house a Private 2-car Driveway (the largest private drive space on it's block), a Freestanding Deck to Grill/Sunbathe in the warm months, Belgard Stone Patio and Fire Pit ready for you to make memories with new & old friends. Enjoy fresh fruit from your own Fig Tree which bears fruit every September! Park in your private drive & enter through the Steel Pella Door to the (full) walk-out basement which could serve as an In-Laws quarters/Teenage Suite, a 4th bedroom, gymnasium or simply another living space. Basement has ample storage space. There is a Refrigerator, Maple cabinetry & shelving. Continue through the basement kitchen to the laundry facilities/tool room on your left & a powder room with shower stall just beyond that!! Toward the front of the basement is a wide open pallet with a Vermont Gas Stove a nice heat alternative in the chilly months. Walk up the 1st flight of steps into the traditional dining area complete with tasteful Wainscoting & Pella Bay Window with bench storage. Not entertaining tonight? crash into the Booth Seating & hand crafted table in your Eat-In-Kitchen. 1st floor kitchen has solid Maple Cabinetry w/ Lazy Susan & Wine Rack, Gas range/oven, Dishwasher & a Refrigerator with Ice Maker (purchased in 2018). Come back through the dining room into the living area toward the front of the home, admiring the well kept original Solid Oak Floor, illuminated with sunlight through the Bow Window at the front of the home. 2nd Floor is carpeted, though original solid oak floors are underneath. Full bath on 2nd floor is completely updated with a classic cast iron bathtub which owners had professionally installed (they don't make them like that anymore!). Master suite has an Oversized Closet. Double-pane Windows throughout, Central A/C, newer custom Aluminum Awning on the front door, Wrought iron storm doors front & back. ------------- Property being sold as-is home inspection for informational purposes only. Buyer responsible for U&O but seller will make lender required repairs. Agent is related to owner. EXCLUSIONS: TV bracket & TV (master suite), TV bracket & TV (kitchen), chandelier (dining room), tiffany lamp (kitchen). INCLUSIONS: (2) Refrigerators, gas range/oven with external exhaust, Dishwasher, Washer, Dryer, ceiling fans, window treatments, Kitchen Table, outdoor patio furniture, Vermont Gas Stove. Schedule a showing to see 2409 Stoneybrook, today!
Location
State PA
County Delaware
Area Upper Darby Twp (10416)
Zoning RESIDENTIAL
Rooms
Basement Full
Main Level Bedrooms 3
Interior
Heating Forced Air
Cooling Central A/C
Heat Source Natural Gas
Exterior
Water Access N
Accessibility 2+ Access Exits, Other
Garage N
Building
Story 2
Sewer Public Sewer
Water Public
Architectural Style Other
Level or Stories 2
Additional Building Above Grade, Below Grade
New Construction N
Schools
School District Upper Darby
Others
Senior Community No
Tax ID 16-08-02581-00
Ownership Fee Simple
SqFt Source Estimated
Special Listing Condition Standard
Read Less

Bought with Gina M Langan-Grantland • RE/MAX Top Performers



