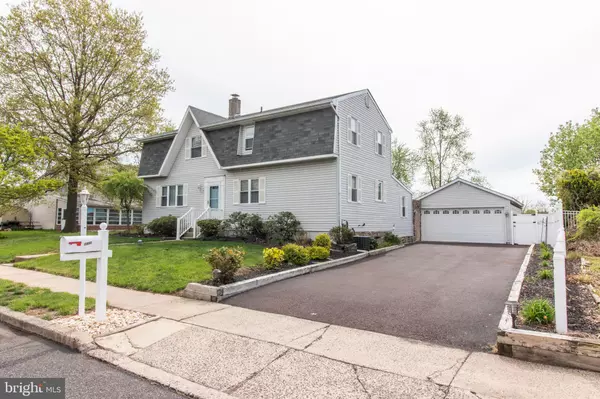For more information regarding the value of a property, please contact us for a free consultation.
1331 VILLAGE WAY Lansdale, PA 19446
Want to know what your home might be worth? Contact us for a FREE valuation!

Our team is ready to help you sell your home for the highest possible price ASAP
Key Details
Sold Price $386,000
Property Type Single Family Home
Sub Type Detached
Listing Status Sold
Purchase Type For Sale
Square Footage 2,161 sqft
Price per Sqft $178
Subdivision None Available
MLS Listing ID PAMC607256
Sold Date 06/18/19
Style Colonial
Bedrooms 3
Full Baths 2
Half Baths 1
HOA Y/N N
Abv Grd Liv Area 2,161
Originating Board BRIGHT
Year Built 1973
Annual Tax Amount $5,238
Tax Year 2018
Lot Size 0.281 Acres
Acres 0.28
Lot Dimensions 80.00 x 0.00
Property Description
Superb, Rare Treasure! You will not find another home that was meticulously maintained and updated with superior custom craftsmanship throughout for this price! Three bedroom, two and a half bath, two-story colonial with custom addition and two car garage in North Penn School District! First floor features formal living room with picture window, Custom Open Gourmet Kitchen and Dining rooms- granite counters, tile back-splash, center island with seating, writing desk, stainless steel appliances, recessed lighting, lighted glass inlay accent cabinets, under cabinet lighting and much more! Custom addition provides additional main level living space - family room with brick fireplace, laundry room and sunroom with access to the large rear patio & fenced backyard. Second-floor master bedroom suite with double closets and remodeled master bathroom. Two additional bedrooms and an updated hall bath complete the second floor. The lower level provides an additional family room, card room and storage. This is not a home to miss! Hurry and call TODAY to schedule your personal tour!
Location
State PA
County Montgomery
Area Towamencin Twp (10653)
Zoning R50
Rooms
Other Rooms Living Room, Dining Room, Primary Bedroom, Bedroom 2, Bedroom 3, Kitchen, Family Room, Basement, Sun/Florida Room, Laundry, Bathroom 2, Primary Bathroom, Half Bath
Basement Full, Fully Finished
Interior
Interior Features Carpet, Ceiling Fan(s), Combination Kitchen/Dining, Floor Plan - Traditional, Kitchen - Eat-In, Kitchen - Gourmet, Kitchen - Island, Kitchen - Table Space, Primary Bath(s), Recessed Lighting, Stall Shower, Upgraded Countertops, Window Treatments, Wood Floors
Hot Water Electric
Heating Forced Air
Cooling Central A/C
Equipment Built-In Microwave, Built-In Range, Dishwasher, Disposal, Dryer - Electric, Microwave, Oven/Range - Electric, Refrigerator, Stainless Steel Appliances, Washer, Water Heater
Appliance Built-In Microwave, Built-In Range, Dishwasher, Disposal, Dryer - Electric, Microwave, Oven/Range - Electric, Refrigerator, Stainless Steel Appliances, Washer, Water Heater
Heat Source Oil
Exterior
Parking Features Oversized
Garage Spaces 2.0
Water Access N
Accessibility None
Total Parking Spaces 2
Garage Y
Building
Story 2
Sewer Public Sewer
Water Public
Architectural Style Colonial
Level or Stories 2
Additional Building Above Grade, Below Grade
New Construction N
Schools
School District North Penn
Others
Senior Community No
Tax ID 53-00-08964-001
Ownership Fee Simple
SqFt Source Assessor
Special Listing Condition Standard
Read Less

Bought with Kelly Malloy • VRA Realty



