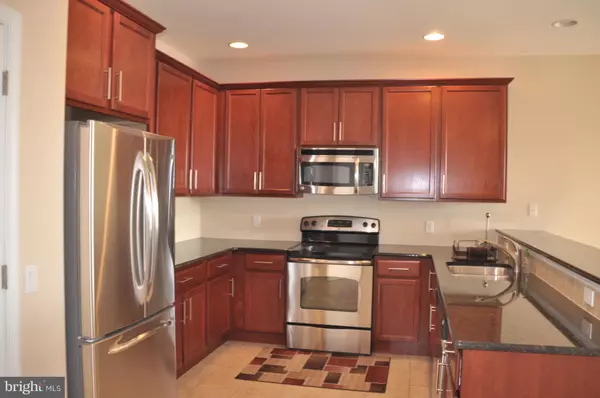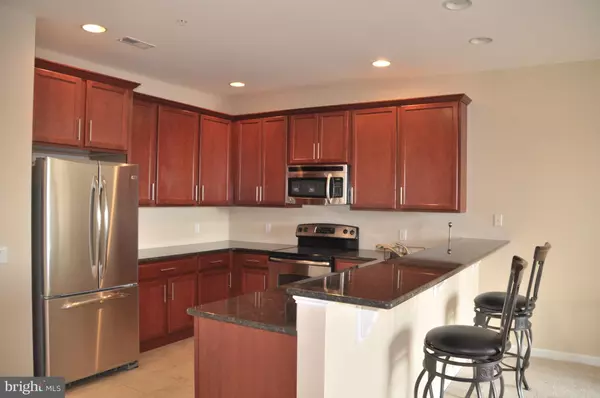For more information regarding the value of a property, please contact us for a free consultation.
113 E MAIN ST #317 Newark, DE 19711
Want to know what your home might be worth? Contact us for a FREE valuation!

Our team is ready to help you sell your home for the highest possible price ASAP
Key Details
Sold Price $365,000
Property Type Condo
Sub Type Condo/Co-op
Listing Status Sold
Purchase Type For Sale
Square Footage 1,500 sqft
Price per Sqft $243
Subdivision Washington House
MLS Listing ID DENC477064
Sold Date 07/02/19
Style Unit/Flat
Bedrooms 3
Full Baths 2
Condo Fees $1,650/qua
HOA Y/N N
Abv Grd Liv Area 1,500
Originating Board BRIGHT
Year Built 2008
Annual Tax Amount $2,681
Tax Year 2018
Property Description
Here is your chance to live on Main Street in heart of the vibrant Town of Newark. You will be living the maintenance free lifestyle that allows you to walk to town attractions or The U of D or have the ability to secure your unit up and travel. Inside you will find a large kitchen with stainless appliances, granite counter tops, 9 foot ceilings, 2 covered assigned parking spots, 24 hour secured building, a large living room with a gas fireplace, 2 full baths, one with a frame-less, glass, shower door, and a covered porch with a view of East Newark. You will also have access to the fitness center, community room, 4 sundecks, and a 8'X6' lower storage unit. Find out why some many people choose the convenience of calling the Washington House home. All assessments have been paid by the seller. The owner is a licensed real estate agent in Delaware.
Location
State DE
County New Castle
Area Newark/Glasgow (30905)
Zoning 18BB
Rooms
Other Rooms Living Room, Kitchen, Bathroom 1, Bathroom 2, Bathroom 3
Basement Garage Access, Outside Entrance, Poured Concrete, Rear Entrance, Walkout Level
Main Level Bedrooms 3
Interior
Interior Features Carpet, Chair Railings, Combination Kitchen/Living
Hot Water Electric
Heating Forced Air
Cooling Central A/C
Flooring Carpet, Hardwood
Fireplaces Number 1
Fireplaces Type Gas/Propane, Marble
Equipment Stainless Steel Appliances
Fireplace Y
Appliance Stainless Steel Appliances
Heat Source Natural Gas
Laundry Common, Main Floor
Exterior
Exterior Feature Porch(es)
Parking Features Additional Storage Area, Covered Parking
Garage Spaces 2.0
Amenities Available Community Center, Elevator, Extra Storage, Fitness Center, Meeting Room
Water Access N
Accessibility None
Porch Porch(es)
Attached Garage 2
Total Parking Spaces 2
Garage Y
Building
Story 1
Unit Features Mid-Rise 5 - 8 Floors
Sewer Public Sewer
Water Public
Architectural Style Unit/Flat
Level or Stories 1
Additional Building Above Grade, Below Grade
Structure Type Dry Wall
New Construction N
Schools
School District Christina
Others
HOA Fee Include All Ground Fee,Custodial Services Maintenance,Ext Bldg Maint,Management,Parking Fee,Reserve Funds,Security Gate,Snow Removal
Senior Community No
Tax ID 1802000109C0317
Ownership Condominium
Special Listing Condition Standard
Read Less

Bought with Matthew Paul Sandy • RE/MAX 1st Choice - Middletown



