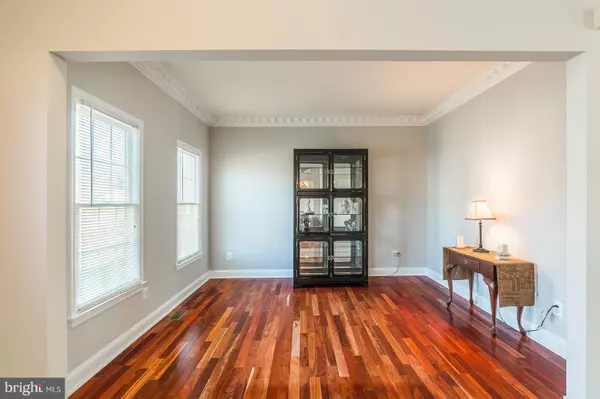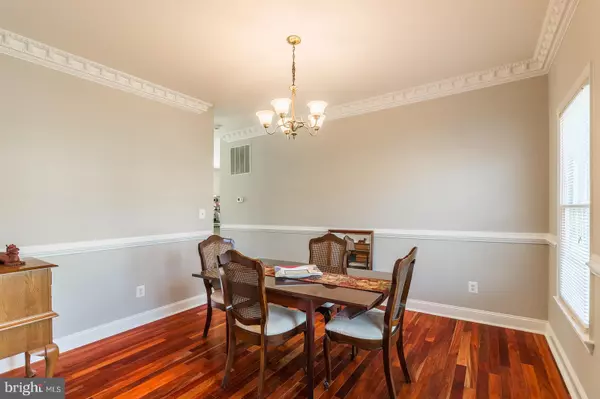For more information regarding the value of a property, please contact us for a free consultation.
5135 LAKE TERRAPIN DR Woodbridge, VA 22193
Want to know what your home might be worth? Contact us for a FREE valuation!

Our team is ready to help you sell your home for the highest possible price ASAP
Key Details
Sold Price $530,777
Property Type Single Family Home
Sub Type Detached
Listing Status Sold
Purchase Type For Sale
Square Footage 3,578 sqft
Price per Sqft $148
Subdivision Lake Terrapin
MLS Listing ID VAPW390646
Sold Date 07/01/19
Style Colonial
Bedrooms 4
Full Baths 3
Half Baths 1
HOA Fees $75/qua
HOA Y/N Y
Abv Grd Liv Area 2,696
Originating Board BRIGHT
Year Built 2000
Annual Tax Amount $5,572
Tax Year 2018
Lot Size 0.280 Acres
Acres 0.28
Property Description
BRAND NEW CARPET JUST INSTALLED! ENTIRE UPPER LEVEL & LOWER LEVEL! Exceptional quality and design, with custom features throughout!Three beautifully finished levels, four bedrooms, 3.5 baths, two story foyer, GORGEOUS(Rosewood ) hardwood floors, main level* Completely remodeled and upscale Gourmet Kitchen with stunning granite countertops, to include a fabulous 9'by 3"Island and an abundance of organized cabinets, drawers and pull out pantry! Adjoining the breakfast area is an inviting Family Room with a warm Gas Fireplace* Elaborate crown molding in both formal living and dining rooms* Spacious laundry room with front loading washer& dryer, more built- in cabinets, and laundry tub* Tremendous owners Suite with a elegant main bedroom, plus an adjacent sitting/office/study/nursery*Included in this sensational suite is a luxury bath and a Custom Designed walk- in closet with substantial build-ins and mirrored doors* There are three additional generous sized bedrooms and full bath that is updated and upgraded! The lower level of this sensational home has a Recreation Room with yes even more built-ins and opens to a nice stone patio and a enormous fenced backyard. There is another room that can be used as a den/exercise room/office/ game room/ etc* Two large storage rooms ( one that can easily be converted to a legal fifth Bedroom) and a full bath are also part of this exciting lower level. This home is located in a desirable and sought after community with amenities, Lake Terrapin, a swimming pool, tennis courts, basket ball courts, playground area, and club house for added enjoyment, making this the perfect place to call your home!
Location
State VA
County Prince William
Zoning R4
Rooms
Other Rooms Living Room, Dining Room, Primary Bedroom, Sitting Room, Bedroom 2, Bedroom 3, Bedroom 4, Kitchen, Game Room, Family Room, Den, Laundry, Other, Storage Room, Primary Bathroom, Full Bath
Basement Full
Interior
Interior Features Built-Ins, Breakfast Area, Carpet, Ceiling Fan(s), Central Vacuum, Crown Moldings, Dining Area, Family Room Off Kitchen, Formal/Separate Dining Room, Intercom, Floor Plan - Traditional, Floor Plan - Open, Kitchen - Eat-In, Kitchen - Gourmet, Kitchen - Island, Kitchen - Table Space, Primary Bath(s), Sprinkler System, Upgraded Countertops, Walk-in Closet(s), Wood Floors, Other, Chair Railings, Recessed Lighting, Stall Shower
Hot Water Natural Gas
Heating Forced Air, Central
Cooling Ceiling Fan(s), Central A/C
Fireplaces Number 1
Fireplaces Type Mantel(s), Insert, Gas/Propane
Equipment Built-In Microwave, Central Vacuum, Cooktop, Dishwasher, Disposal, Dryer, Exhaust Fan, Icemaker, Intercom, Oven - Wall, Range Hood, Refrigerator, Washer, Water Heater, Humidifier, Microwave, Built-In Range, Oven - Self Cleaning, Surface Unit
Fireplace Y
Appliance Built-In Microwave, Central Vacuum, Cooktop, Dishwasher, Disposal, Dryer, Exhaust Fan, Icemaker, Intercom, Oven - Wall, Range Hood, Refrigerator, Washer, Water Heater, Humidifier, Microwave, Built-In Range, Oven - Self Cleaning, Surface Unit
Heat Source Natural Gas
Laundry Main Floor
Exterior
Exterior Feature Patio(s), Deck(s)
Parking Features Garage Door Opener, Inside Access, Additional Storage Area, Garage - Front Entry
Garage Spaces 2.0
Fence Wood, Rear
Amenities Available Basketball Courts, Club House, Lake, Swimming Pool, Tennis Courts, Tot Lots/Playground, Water/Lake Privileges, Other
Water Access N
View Lake, Trees/Woods
Accessibility Level Entry - Main
Porch Patio(s), Deck(s)
Attached Garage 2
Total Parking Spaces 2
Garage Y
Building
Lot Description Backs to Trees, Front Yard, Landscaping, Rear Yard, SideYard(s)
Story 3+
Sewer Public Sewer
Water Public
Architectural Style Colonial
Level or Stories 3+
Additional Building Above Grade, Below Grade
New Construction N
Schools
School District Prince William County Public Schools
Others
HOA Fee Include Common Area Maintenance,Pool(s),Recreation Facility,Snow Removal,Trash,Other
Senior Community No
Tax ID 8091-72-8180
Ownership Fee Simple
SqFt Source Estimated
Security Features Intercom,Security System,Smoke Detector
Special Listing Condition Standard
Read Less

Bought with Alexandra Londono • CENTURY 21 New Millennium



