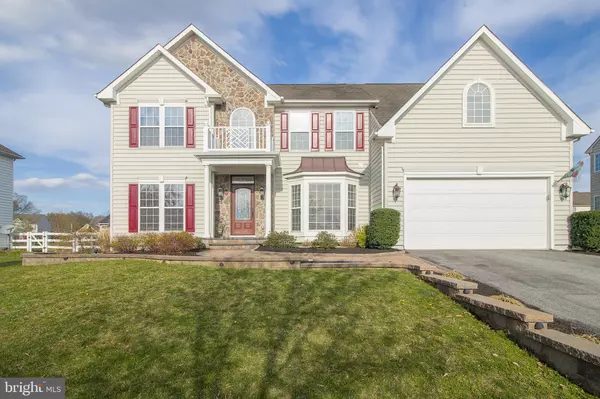For more information regarding the value of a property, please contact us for a free consultation.
323 DRAKE DR Middletown, DE 19709
Want to know what your home might be worth? Contact us for a FREE valuation!

Our team is ready to help you sell your home for the highest possible price ASAP
Key Details
Sold Price $460,000
Property Type Single Family Home
Sub Type Detached
Listing Status Sold
Purchase Type For Sale
Square Footage 5,793 sqft
Price per Sqft $79
Subdivision Dove Run
MLS Listing ID DENC475960
Sold Date 06/27/19
Style Colonial
Bedrooms 5
Full Baths 2
Half Baths 2
HOA Fees $5/ann
HOA Y/N Y
Abv Grd Liv Area 4,825
Originating Board BRIGHT
Year Built 2004
Annual Tax Amount $4,160
Tax Year 2018
Lot Size 0.290 Acres
Acres 0.29
Lot Dimensions 0.00 x 0.00
Property Description
Welcome to one of the most sought-after developments in Appoquinimink School District In Middletown. This House is Meticulously kept and has so many attractive features such as crown molding, central vacuum, upgraded kitchen, and more. When you pull up you will see an amazing paver walkway leading to the front door with a well landscaped entrance.. Entering the House, you have a large foyer area with hardwood leading throughout the Formal Living Room, Office and Dining Room. The kitchen is spacious, upgraded with granite countertops, double ovens, and a gas stove top; it is ready to host large events or intimate gatherings. Entering the Step Down Family Room, there is an abundance of windows providing natural light and a wood burning fireplace for cozy winter evenings. The back entrance leads to a large composite deck with upgraded railing and lighting package for entertaining day or night. Heading upstairs from the Side or Front Steps, you will find large bedrooms with most including walk-in closets. The enormous master bedroom includes an lavish tray ceiling and grand sitting area. The master bath has an oversized soaking tub and large tiled shower, making for a great retreat. Lastly the basement has almost 1000 sq. ft of recreation area including lush padded carpet, a stone wall, a walk out, and another bathroom. The basement includes another 400+ sq. ft of unfinished space for storage or previously used as a workshop. The walk out from the basement leads to a large fenced yard with a play area for the whole family. This is one you want to schedule right now to see.
Location
State DE
County New Castle
Area South Of The Canal (30907)
Zoning 23R-1B
Rooms
Other Rooms Living Room, Dining Room, Primary Bedroom, Bedroom 2, Bedroom 3, Bedroom 4, Kitchen, Game Room, Family Room, Bedroom 1, Sun/Florida Room, Laundry, Office
Basement Full, Poured Concrete
Interior
Interior Features Central Vacuum, Crown Moldings, Dining Area, Floor Plan - Open, Kitchen - Island, Walk-in Closet(s), Stall Shower, Family Room Off Kitchen, Double/Dual Staircase, Ceiling Fan(s), Wood Floors, Carpet
Heating Forced Air
Cooling Central A/C
Fireplaces Number 1
Fireplaces Type Wood
Equipment Built-In Microwave, Cooktop, Dishwasher, Disposal, Oven - Wall, Refrigerator
Fireplace Y
Appliance Built-In Microwave, Cooktop, Dishwasher, Disposal, Oven - Wall, Refrigerator
Heat Source Natural Gas
Laundry Main Floor
Exterior
Parking Features Garage - Front Entry
Garage Spaces 2.0
Water Access N
Roof Type Shingle
Accessibility None
Attached Garage 2
Total Parking Spaces 2
Garage Y
Building
Story 2
Foundation Concrete Perimeter
Sewer Public Sewer
Water Public
Architectural Style Colonial
Level or Stories 2
Additional Building Above Grade, Below Grade
New Construction N
Schools
School District Appoquinimink
Others
Senior Community No
Tax ID 23-057.00-037
Ownership Fee Simple
SqFt Source Assessor
Special Listing Condition Standard
Read Less

Bought with Eric M Buck • Long & Foster Real Estate, Inc.



