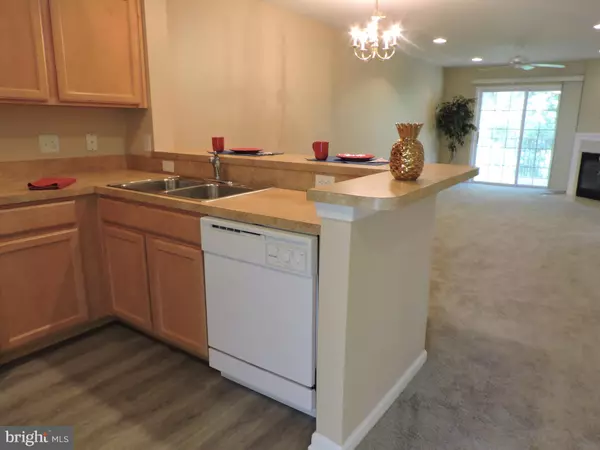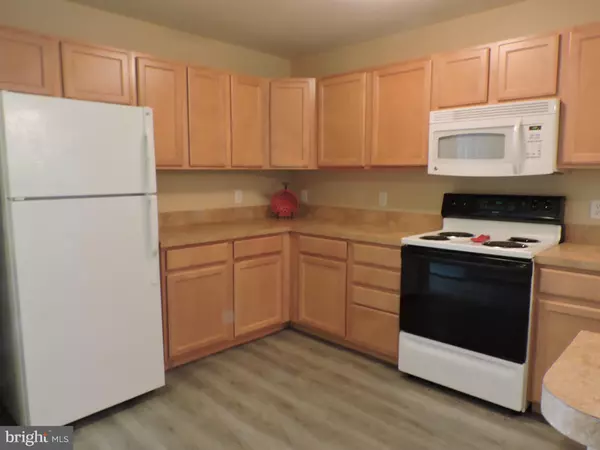For more information regarding the value of a property, please contact us for a free consultation.
1810 CONGRESSIONAL VILLAGE DR #1303 Middletown Delaware, DE 19709
Want to know what your home might be worth? Contact us for a FREE valuation!

Our team is ready to help you sell your home for the highest possible price ASAP
Key Details
Sold Price $157,000
Property Type Condo
Sub Type Condo/Co-op
Listing Status Sold
Purchase Type For Sale
Square Footage 1,050 sqft
Price per Sqft $149
Subdivision Congressional Villag
MLS Listing ID DENC480362
Sold Date 06/28/19
Style Contemporary,Unit/Flat
Bedrooms 2
Full Baths 2
Condo Fees $270/mo
HOA Y/N N
Abv Grd Liv Area 1,050
Originating Board BRIGHT
Year Built 2007
Annual Tax Amount $1,149
Tax Year 2018
Property Description
Welcome home to this 3rd floor spacious maintenance free 2 bedroom, 2 full bath condo in Congressional Village at The Legends. Enjoy your quiet and peaceful space with no noisy neighbors above you with easy access to this 3rd floor unit with use of the building elevator. The condo has been recently painted and has new carpet and laminate flooring throughout. This unit has a great open floor plan. The large kitchen features include ample counter space, recessed lights and all appliances. There is a bar seating area adjacent to the Dining Area. The Living Room also has recessed lighting, and a gas fireplace with a slider door flowing out to the 14 x 10 screened porch which is adjacent to your 12 x 10 open deck. You have beautiful views of trees and nature with the occasional deer or fox wondering by. The large master bedroom with ceiling fan has a walk-in closet and full bath including double sinks and large shower. The second bedroom is amply sized with a ceiling fan and a full bath just down the hall. There is a laundry area with a stackable washer/dryer unit and shelving for storage. All appliances are included. This won t last long so make your appointment today! Owner is licensed Realtor.
Location
State DE
County New Castle
Area South Of The Canal (30907)
Zoning 23R-3
Rooms
Other Rooms Living Room, Dining Room, Primary Bedroom, Bedroom 2, Kitchen, Screened Porch
Main Level Bedrooms 2
Interior
Interior Features Carpet, Ceiling Fan(s), Combination Dining/Living, Elevator, Entry Level Bedroom, Floor Plan - Open, Primary Bath(s), Recessed Lighting, Stall Shower, Walk-in Closet(s)
Cooling Central A/C
Equipment Dishwasher, Disposal, Dryer - Electric, Microwave, Oven - Self Cleaning, Oven/Range - Electric, Refrigerator, Stove, Washer/Dryer Stacked
Appliance Dishwasher, Disposal, Dryer - Electric, Microwave, Oven - Self Cleaning, Oven/Range - Electric, Refrigerator, Stove, Washer/Dryer Stacked
Heat Source Electric
Exterior
Exterior Feature Deck(s), Porch(es), Screened
Amenities Available Common Grounds, Elevator, Golf Course Membership Available, Pool Mem Avail
Water Access N
Accessibility Elevator, Level Entry - Main, No Stairs
Porch Deck(s), Porch(es), Screened
Garage N
Building
Story 3+
Unit Features Garden 1 - 4 Floors
Sewer Public Sewer
Water Public
Architectural Style Contemporary, Unit/Flat
Level or Stories 3+
Additional Building Above Grade, Below Grade
New Construction N
Schools
School District Appoquinimink
Others
HOA Fee Include All Ground Fee,Common Area Maintenance,Ext Bldg Maint,Lawn Maintenance,Management,Snow Removal,Trash
Senior Community No
Tax ID 2302900145C1303
Ownership Condominium
Security Features Fire Detection System,Sprinkler System - Indoor
Special Listing Condition Standard
Read Less

Bought with Candice Santoro • Patterson Price Real Estate, LLC



