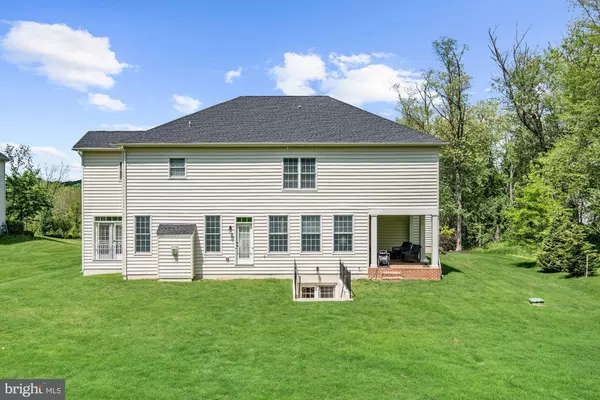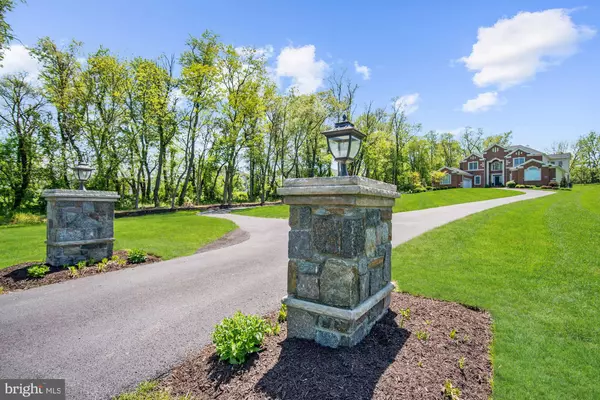For more information regarding the value of a property, please contact us for a free consultation.
14881 MERIWETHER DR Glenelg, MD 21737
Want to know what your home might be worth? Contact us for a FREE valuation!

Our team is ready to help you sell your home for the highest possible price ASAP
Key Details
Sold Price $1,000,000
Property Type Single Family Home
Sub Type Detached
Listing Status Sold
Purchase Type For Sale
Square Footage 6,869 sqft
Price per Sqft $145
Subdivision Meriwether Farm
MLS Listing ID MDHW262818
Sold Date 06/28/19
Style Colonial
Bedrooms 5
Full Baths 5
Half Baths 1
HOA Fees $100/mo
HOA Y/N Y
Abv Grd Liv Area 4,929
Originating Board BRIGHT
Year Built 2015
Annual Tax Amount $14,594
Tax Year 2018
Lot Size 0.924 Acres
Acres 0.92
Property Description
This spectacular Toll Brothers home is an entertainer s haven. Appointed with classical moldings and columns throughout, this exquisite residence features a soaring two-story foyer a spacious open plan, hardwoods, and high ceilings. Welcome guest with a pair of stone governor s pillars at the entry, an elegant circular drive followed by a dramatic two story foyer wrapped by a pair of sweeping curved stair cases. The foyer is sided by a banquet-sized dining room with a tray ceiling and an adjacent butler s service pantry. The open plan provides excellent main level circulation for perfected entertaining, opening on one side to the study then, unfolding seamlessly to a central family room with a two sided gas fireplace shared by the covered side porch outside. Light filled rooms flow one to another on the back of the house, and include a spacious cook s kitchen with an entertainer s island, breakfast room, and a gathering/ keeping room with a gas fireplace and plantation shutters. On the other side, a powder room and main level en-suite bedroom with an attached, full bath are conveniently and privately tucked away for more privacy. A secondary back stair offers access to the upper level bedrooms and luxury master suite with sitting and dressing rooms. Downstairs, an entertainer s haven is poised for festivities at a moment s notice showcasing a billiards area, recreation space, full wet bar, theater room and exercise room. A flex room and storage rooms complete the walk-up lower level. If you love entertaining in luxury, quality and comfort, then this home and lifestyle is perfect for you!
Location
State MD
County Howard
Zoning RCDEO
Rooms
Other Rooms Living Room, Dining Room, Primary Bedroom, Sitting Room, Bedroom 2, Bedroom 3, Bedroom 4, Bedroom 5, Kitchen, Game Room, Family Room, Den, Foyer, Breakfast Room, Exercise Room, Laundry, Mud Room, Other, Storage Room, Media Room, Hobby Room
Basement Connecting Stairway, Daylight, Partial, Full, Fully Finished, Heated, Improved, Interior Access, Outside Entrance, Rear Entrance, Sump Pump, Walkout Stairs
Main Level Bedrooms 1
Interior
Interior Features Attic, Bar, Breakfast Area, Butlers Pantry, Carpet, Chair Railings, Crown Moldings, Curved Staircase, Dining Area, Double/Dual Staircase, Entry Level Bedroom, Family Room Off Kitchen, Floor Plan - Open, Kitchen - Eat-In, Kitchen - Gourmet, Kitchen - Island, Kitchen - Table Space, Primary Bath(s), Recessed Lighting, Sprinkler System, Studio, Walk-in Closet(s), Water Treat System, Wet/Dry Bar, Window Treatments, Wine Storage, Wood Floors
Hot Water 60+ Gallon Tank, Bottled Gas, Electric
Heating Central, Forced Air, Heat Pump - Electric BackUp, Programmable Thermostat
Cooling Central A/C, Programmable Thermostat, Zoned
Flooring Ceramic Tile, Hardwood
Fireplaces Number 2
Fireplaces Type Fireplace - Glass Doors, Gas/Propane, Stone
Equipment Built-In Microwave, Cooktop, Dishwasher, Disposal, Dryer, Extra Refrigerator/Freezer, Freezer, Icemaker, Microwave, Oven - Double, Oven - Self Cleaning, Oven - Wall, Oven/Range - Electric, Range Hood, Refrigerator, Stainless Steel Appliances, Surface Unit, Washer, Washer - Front Loading, Water Conditioner - Owned, Water Heater
Fireplace Y
Window Features Double Pane,Energy Efficient,Insulated,Low-E,Palladian,Screens,Vinyl Clad
Appliance Built-In Microwave, Cooktop, Dishwasher, Disposal, Dryer, Extra Refrigerator/Freezer, Freezer, Icemaker, Microwave, Oven - Double, Oven - Self Cleaning, Oven - Wall, Oven/Range - Electric, Range Hood, Refrigerator, Stainless Steel Appliances, Surface Unit, Washer, Washer - Front Loading, Water Conditioner - Owned, Water Heater
Heat Source Propane - Owned, Other
Laundry Main Floor
Exterior
Exterior Feature Patio(s)
Parking Features Garage - Side Entry
Garage Spaces 8.0
Water Access N
View Garden/Lawn, Scenic Vista
Roof Type Asbestos Shingle
Accessibility Other
Porch Patio(s)
Attached Garage 4
Total Parking Spaces 8
Garage Y
Building
Lot Description Cul-de-sac, Landscaping, No Thru Street, Premium, SideYard(s)
Story 3+
Sewer Septic > # of BR
Water Well
Architectural Style Colonial
Level or Stories 3+
Additional Building Above Grade, Below Grade
Structure Type 2 Story Ceilings,9'+ Ceilings,Tray Ceilings
New Construction N
Schools
Elementary Schools Bushy Park
Middle Schools Folly Quarter
High Schools Glenelg
School District Howard County Public School System
Others
Senior Community No
Tax ID 1404593661
Ownership Fee Simple
SqFt Source Estimated
Security Features Electric Alarm,Fire Detection System,Main Entrance Lock,Motion Detectors,Security System,Smoke Detector,Sprinkler System - Indoor
Special Listing Condition Standard
Read Less

Bought with Steven R Dambrisi • RE/MAX Advantage Realty



