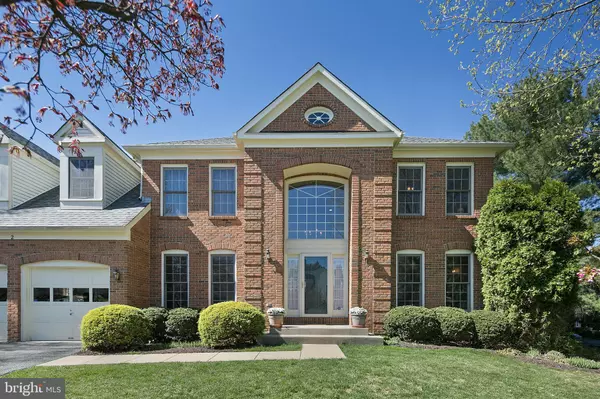For more information regarding the value of a property, please contact us for a free consultation.
2 ARGOSY CT Gaithersburg, MD 20878
Want to know what your home might be worth? Contact us for a FREE valuation!

Our team is ready to help you sell your home for the highest possible price ASAP
Key Details
Sold Price $809,000
Property Type Single Family Home
Sub Type Detached
Listing Status Sold
Purchase Type For Sale
Square Footage 4,144 sqft
Price per Sqft $195
Subdivision Washingtonian Woods
MLS Listing ID MDMC651344
Sold Date 06/28/19
Style Colonial
Bedrooms 4
Full Baths 4
Half Baths 1
HOA Fees $74/mo
HOA Y/N Y
Abv Grd Liv Area 3,394
Originating Board BRIGHT
Year Built 1989
Annual Tax Amount $9,322
Tax Year 2018
Lot Size 0.301 Acres
Acres 0.3
Property Description
Charming Colonial 4 BR Home in Great Location! Features a Bright & Spacious Floor Plan with an Abundance of Windows letting in Tons of Natural Light! Freshly Painted with Gleaming Hardwood Floors and High Ceilings Throughout. Spacious Eat-in Kitchen w/ Beautiful Granite Countertops, Stainless Steel Appliances, Wet Bar & Adjoined directly to Family Room w/ Fireplace. Family Room opens to an Amazing Deck Overlooking Backyard with lots of Trees that Create Privacy. Living Room opens to Large Formal Dining Room w/ Chandelier. Oversized Master Suite w/ Large Sitting Area. Spa like Master Bath w/Jetted Tub, Dual Vanities & His & Her Walk-in Closets. Finished Walk Out Lower Level w/ Full Bath & Additional Storage Area. Attached 2 Car Garage and Driveway. NEWER ROOF, NEWER AC UNIT. Community Pool, Tennis & Tot-lots. Just a Few Blocks to the Rio & Downtown Crown w/ Shops, Restaurants, Movies & more! Minutes to Shady Grove Metro, I-270 and ICC. Not one to Miss!!
Location
State MD
County Montgomery
Zoning MXD
Rooms
Basement Fully Finished
Interior
Interior Features Ceiling Fan(s), Family Room Off Kitchen, Formal/Separate Dining Room, Kitchen - Eat-In, Kitchen - Island, Pantry, Skylight(s), Upgraded Countertops, Walk-in Closet(s), Wet/Dry Bar, Wood Floors, Curved Staircase, Floor Plan - Traditional
Heating Zoned, Heat Pump(s)
Cooling Central A/C, Zoned
Flooring Hardwood
Fireplaces Number 1
Fireplaces Type Wood, Mantel(s)
Fireplace Y
Heat Source Natural Gas, Electric
Exterior
Parking Features Garage - Front Entry
Garage Spaces 2.0
Amenities Available Common Grounds, Jog/Walk Path, Pool - Outdoor, Tennis Courts, Tot Lots/Playground
Water Access N
Roof Type Architectural Shingle
Accessibility None
Attached Garage 2
Total Parking Spaces 2
Garage Y
Building
Story 3+
Sewer Public Sewer
Water Public
Architectural Style Colonial
Level or Stories 3+
Additional Building Above Grade, Below Grade
Structure Type High
New Construction N
Schools
Elementary Schools Fields Road
Middle Schools Ridgeview
High Schools Quince Orchard
School District Montgomery County Public Schools
Others
HOA Fee Include Common Area Maintenance,Trash,Pool(s)
Senior Community No
Tax ID 160902793817
Ownership Fee Simple
SqFt Source Estimated
Special Listing Condition Standard
Read Less

Bought with Donna N Gibson • Berkshire Hathaway HomeServices PenFed Realty
GET MORE INFORMATION




