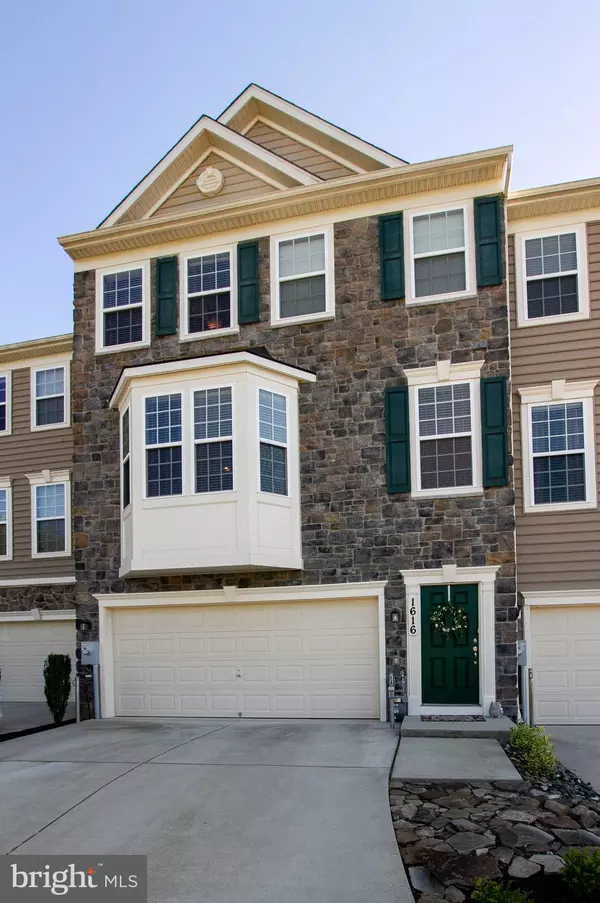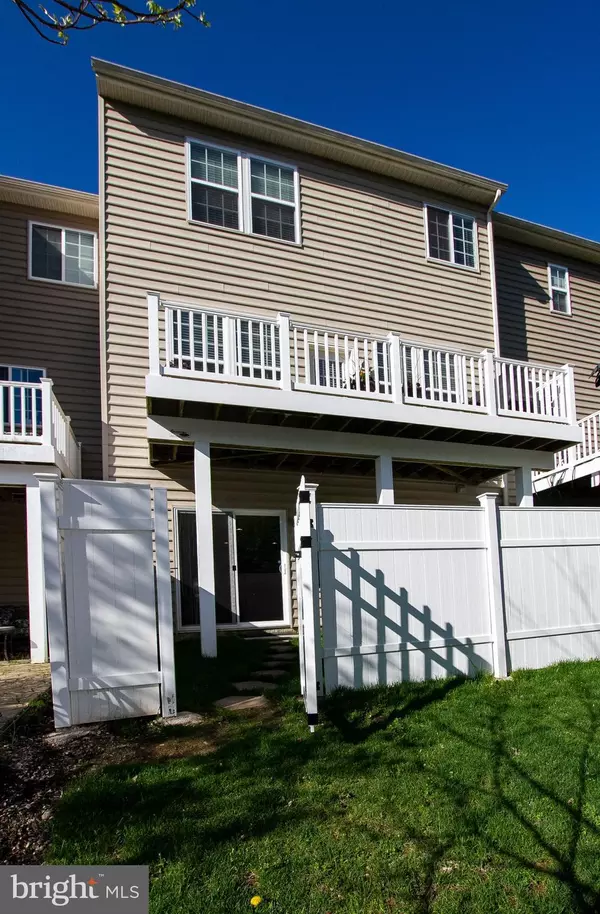For more information regarding the value of a property, please contact us for a free consultation.
1616 LIVINGSTON DR Bel Air, MD 21015
Want to know what your home might be worth? Contact us for a FREE valuation!

Our team is ready to help you sell your home for the highest possible price ASAP
Key Details
Sold Price $365,000
Property Type Townhouse
Sub Type Interior Row/Townhouse
Listing Status Sold
Purchase Type For Sale
Square Footage 3,050 sqft
Price per Sqft $119
Subdivision Prospect Green
MLS Listing ID MDHR231582
Sold Date 06/25/19
Style Craftsman
Bedrooms 3
Full Baths 2
Half Baths 2
HOA Fees $54/mo
HOA Y/N Y
Abv Grd Liv Area 2,400
Originating Board BRIGHT
Year Built 2012
Annual Tax Amount $4,130
Tax Year 2018
Lot Size 2,706 Sqft
Acres 0.06
Lot Dimensions 0.00 x 0.00
Property Description
Townhome luxury at it's best! Three beautiful, fully finished levels in a dynamic location. Lower level features a built-in 2 car garage with storage and direct access to the lower level family room. Included on this level is a half bath, 6X9 storage room and a walkout to the backyard patio area. On the main level, you enter a fully equipped gourmet kitchen featuring 42" cherry cabinets, a huge granite center island w/cabinets and all stainless steel appliances including a 5 burner gas range. Gorgeous hardwood floors throughout the main level, a gas fireplace and a bump-out bay window in the family room area. Large dining areas to choose where you want to eat. Directly off the kitchen is a 19X8 Trex deck overlooking a private wooded area. On the upper level is the master bedroom and bath incorporating a soaking tub, separate shower, double vanity w/granite, recessed lighting and lots of natural light. A 6X9 walk-in closet is included in the master's area. Bedroom 2 and 3 have ceiling fans and upgraded carpeting. This home is extremely well maintained and very lightly lived in....come and make it yours!
Location
State MD
County Harford
Zoning R2COS
Rooms
Other Rooms Primary Bedroom, Bedroom 2, Bedroom 3, Kitchen, Family Room, Breakfast Room, Other, Storage Room, Bathroom 2, Bonus Room, Primary Bathroom
Interior
Interior Features Breakfast Area, Butlers Pantry, Carpet, Ceiling Fan(s), Dining Area, Family Room Off Kitchen, Floor Plan - Open, Kitchen - Gourmet, Kitchen - Island, Primary Bath(s), Pantry, Recessed Lighting, Sprinkler System, Upgraded Countertops, Walk-in Closet(s), Wet/Dry Bar, Wood Floors
Heating Forced Air
Cooling Central A/C
Fireplaces Number 1
Fireplaces Type Gas/Propane
Equipment Built-In Microwave, Built-In Range, Dishwasher, Disposal, Exhaust Fan, Microwave, Oven - Wall, Refrigerator, Stainless Steel Appliances, Water Heater
Fireplace Y
Appliance Built-In Microwave, Built-In Range, Dishwasher, Disposal, Exhaust Fan, Microwave, Oven - Wall, Refrigerator, Stainless Steel Appliances, Water Heater
Heat Source Natural Gas
Exterior
Parking Features Built In, Garage - Front Entry, Garage Door Opener
Garage Spaces 2.0
Fence Panel
Water Access N
Roof Type Asbestos Shingle
Accessibility None
Attached Garage 2
Total Parking Spaces 2
Garage Y
Building
Story 3+
Sewer Public Sewer
Water Public
Architectural Style Craftsman
Level or Stories 3+
Additional Building Above Grade, Below Grade
New Construction N
Schools
School District Harford County Public Schools
Others
Senior Community No
Tax ID 03-396687
Ownership Fee Simple
SqFt Source Assessor
Horse Property N
Special Listing Condition Standard
Read Less

Bought with Zachary B Zander • Cummings & Co. Realtors
GET MORE INFORMATION




