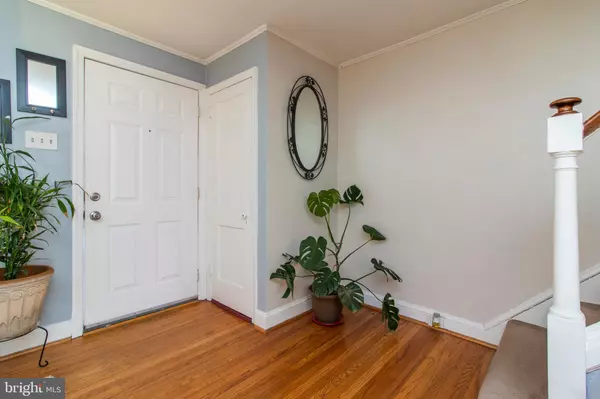For more information regarding the value of a property, please contact us for a free consultation.
157 HOUSTON RD Lansdowne, PA 19050
Want to know what your home might be worth? Contact us for a FREE valuation!

Our team is ready to help you sell your home for the highest possible price ASAP
Key Details
Sold Price $135,000
Property Type Townhouse
Sub Type Interior Row/Townhouse
Listing Status Sold
Purchase Type For Sale
Square Footage 1,152 sqft
Price per Sqft $117
Subdivision Beverly Hills
MLS Listing ID PADE487096
Sold Date 06/24/19
Style Straight Thru
Bedrooms 3
Full Baths 2
HOA Y/N N
Abv Grd Liv Area 1,152
Originating Board BRIGHT
Year Built 1940
Annual Tax Amount $4,176
Tax Year 2018
Lot Size 1,525 Sqft
Acres 0.04
Lot Dimensions 18.00 x 92.00
Property Description
Welcome to the extraordinary home on Houston. With 3 bedrooms, 2 full baths, newer double hung windows (2018), doors and upgraded kitchen, this home is turn key and ready for its new owner. In a few short weeks, the vibrant front garden will be in bloom and will make this home even more of a showstopper! Look forward to coming home and parking in one of your many private parking spaces to the rear of the home. You will be thrilled with the amount of bonus space you have! The nicely cared for hardwood floors grace the main floor where you will find a spacious living room, dining room with new slider (2018) leading you and your guests to your large back deck that overflows with natural light. Your recently upgraded kitchen with a breakfast bar features stainless steel appliances and attractive granite countertops. Looking for a finished basement? This is the home for you. You have a large finished, walkout basement with a newer door (2016) and a full, upgraded bathroom ready for you for you to enjoy! Need room for storage? Take note of the cleverly built in storage under the stairs for all your odds and ends. Make your way up to the second floor where you will find a generously sized main bedroom and two nicely sized additional bedrooms with a well done full bath. Each room has stylish ceiling fans (2014) and ample closet space. Showings will begin this weekend. Make your appointment today to see the extraordinary home on Houston! It s rare for a home of this quality and value to come on the market.
Location
State PA
County Delaware
Area Upper Darby Twp (10416)
Zoning RES
Rooms
Other Rooms Living Room, Dining Room, Primary Bedroom, Bedroom 2, Bedroom 3, Kitchen, Basement, Laundry, Bathroom 1, Bathroom 2
Basement Full, Fully Finished, Walkout Level
Interior
Hot Water Natural Gas
Heating Forced Air
Cooling Window Unit(s)
Heat Source Natural Gas
Laundry Basement
Exterior
Exterior Feature Deck(s), Patio(s)
Garage Spaces 4.0
Water Access N
Roof Type Shingle
Accessibility None
Porch Deck(s), Patio(s)
Total Parking Spaces 4
Garage N
Building
Story 2
Sewer Public Sewer
Water Public
Architectural Style Straight Thru
Level or Stories 2
Additional Building Above Grade, Below Grade
New Construction N
Schools
Middle Schools Beverly Hills
High Schools Upper Darby Senior
School District Upper Darby
Others
Senior Community No
Tax ID 16-02-01281-00
Ownership Fee Simple
SqFt Source Assessor
Acceptable Financing Cash, Conventional, FHA, FHA 203(b), FHA 203(k), VA
Listing Terms Cash, Conventional, FHA, FHA 203(b), FHA 203(k), VA
Financing Cash,Conventional,FHA,FHA 203(b),FHA 203(k),VA
Special Listing Condition Standard
Read Less

Bought with Lorna Ashley Deabler • Keller Williams Philadelphia



