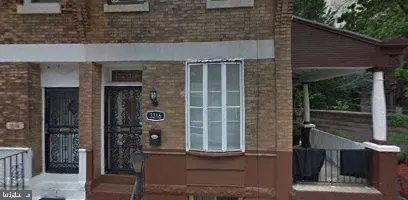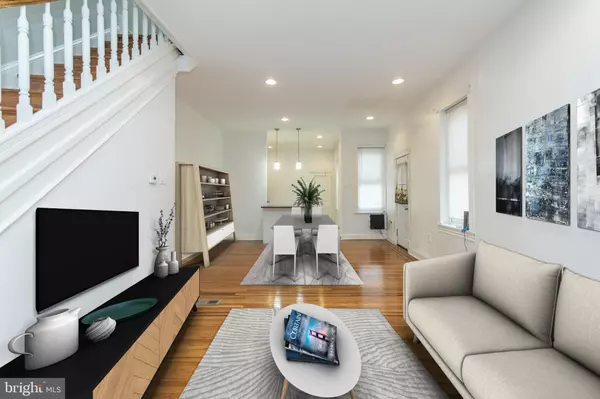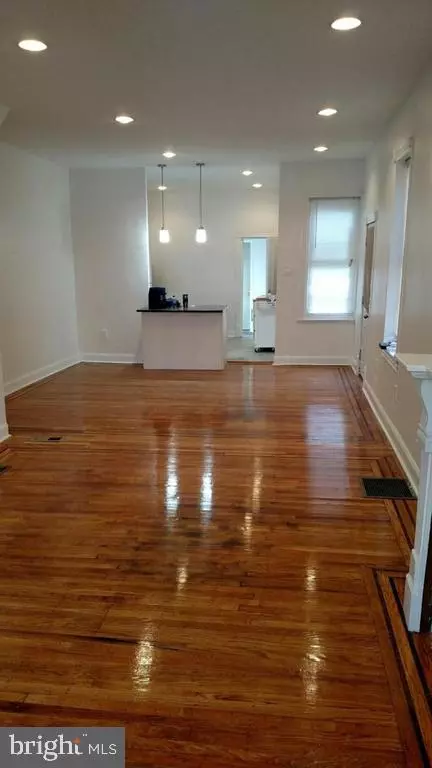For more information regarding the value of a property, please contact us for a free consultation.
3316 W HAGERT ST Philadelphia, PA 19132
Want to know what your home might be worth? Contact us for a FREE valuation!

Our team is ready to help you sell your home for the highest possible price ASAP
Key Details
Sold Price $156,000
Property Type Townhouse
Sub Type End of Row/Townhouse
Listing Status Sold
Purchase Type For Sale
Square Footage 1,548 sqft
Price per Sqft $100
Subdivision Strawberry Mansion
MLS Listing ID PAPH724416
Sold Date 06/06/19
Style Back-to-Back
Bedrooms 3
Full Baths 1
Half Baths 1
HOA Y/N N
Abv Grd Liv Area 1,548
Originating Board BRIGHT
Annual Tax Amount $479
Tax Year 2019
Lot Size 2,326 Sqft
Acres 0.05
Lot Dimensions 39.09 x 59.50
Property Description
Be the first to occupy this newly renovated open concept home. Featuring amazing hardwood floors, high ceilings with beautiful ceiling fans in every room, 1st floor laundry along with a half bathroom for your guests. 3 nice size bedrooms, with a large full bathroom upstairs, and a basement that needs very little to be finished. Close Proximity to Philadelphia University and Temple University 1.5 blocks from SEPTA Bus Hub: #54, #33, #7, #39 and #6115 mins to Center City, along with brand new appliances. Security System in place. And lastly and outdoor space that is unique for the area, featuring a front and back porch. Side porch is already equipped with fan, peach tree and easy maintenance.
Location
State PA
County Philadelphia
Area 19132 (19132)
Zoning RM1
Rooms
Basement Drain, Full, Interior Access, Windows
Interior
Interior Features Bar, Breakfast Area, Built-Ins, Ceiling Fan(s), Combination Dining/Living, Dining Area, Floor Plan - Open, Kitchen - Island, Recessed Lighting, Skylight(s), Upgraded Countertops, Wood Floors
Heating Radiant
Cooling Ceiling Fan(s)
Flooring Hardwood
Equipment Water Heater, Washer, Stove, Refrigerator, Oven/Range - Gas, Freezer, Dryer
Appliance Water Heater, Washer, Stove, Refrigerator, Oven/Range - Gas, Freezer, Dryer
Heat Source Natural Gas
Laundry Washer In Unit, Dryer In Unit, Main Floor
Exterior
Exterior Feature Porch(es)
Water Access N
Accessibility None
Porch Porch(es)
Garage N
Building
Story 2
Sewer Public Sewer
Water Public
Architectural Style Back-to-Back
Level or Stories 2
Additional Building Above Grade, Below Grade
New Construction N
Schools
School District The School District Of Philadelphia
Others
Senior Community No
Tax ID 282348000
Ownership Fee Simple
SqFt Source Assessor
Security Features Exterior Cameras,Surveillance Sys
Acceptable Financing Cash, FHA, Lease Purchase, VA
Horse Property N
Listing Terms Cash, FHA, Lease Purchase, VA
Financing Cash,FHA,Lease Purchase,VA
Special Listing Condition Standard
Read Less

Bought with Jania Daniels • HomeSmart Realty Advisors
GET MORE INFORMATION




