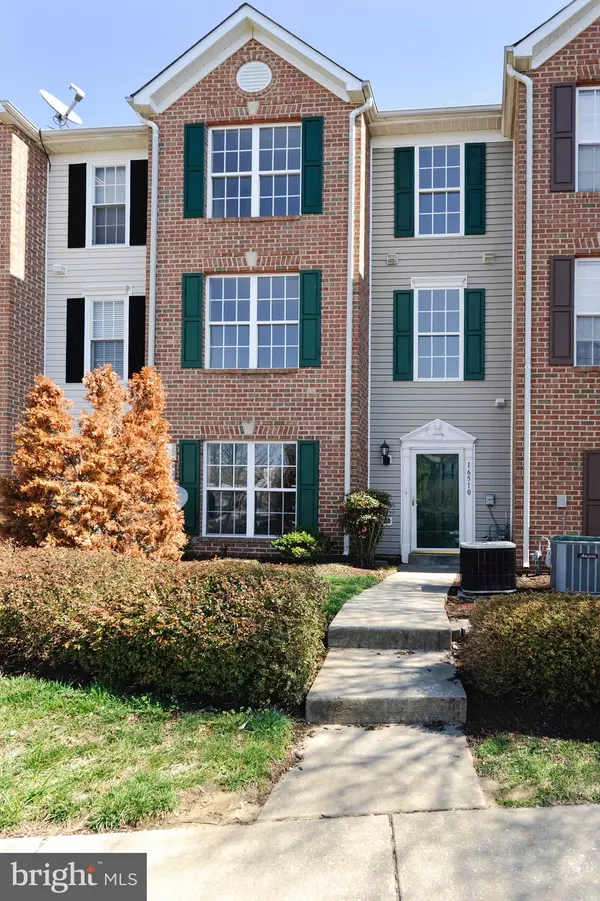For more information regarding the value of a property, please contact us for a free consultation.
16510 ELMCREST TER Bowie, MD 20716
Want to know what your home might be worth? Contact us for a FREE valuation!

Our team is ready to help you sell your home for the highest possible price ASAP
Key Details
Sold Price $296,000
Property Type Townhouse
Sub Type Interior Row/Townhouse
Listing Status Sold
Purchase Type For Sale
Square Footage 1,632 sqft
Price per Sqft $181
Subdivision Covington
MLS Listing ID MDPG522466
Sold Date 06/20/19
Style Back-to-Back
Bedrooms 3
Full Baths 2
Half Baths 1
HOA Fees $60/mo
HOA Y/N Y
Abv Grd Liv Area 1,632
Originating Board BRIGHT
Year Built 2001
Annual Tax Amount $3,845
Tax Year 2018
Lot Size 900 Sqft
Acres 0.02
Property Description
Fresh, clean, modern and 100% ready for move-in, this superbly located 3/2.5 townhome is perfect for the homeowner who wants comfort, convenience and hassle-free living. Freshly painted throughout with new flooring and carpets and a beautifully updated kitchen, this home gleams from top to bottom. The sunny main level offers large living and dining spaces both open to the spotless kitchen, which has all new stainless appliances, new Venezia quartz countertops and a clean design. The private master suite on the third level includes a fireplace and gorgeous en-suite with separate tub and walk-in glass shower. Two more bedrooms and full bath are located on the second level. You'll be just minutes from the wide array of shops, entertainment and dining options of Bowie Town Center and from multiple nearby parks and outdoor amenities, including your own walkable community pool right in the Covington subdivision.
Location
State MD
County Prince Georges
Zoning RU
Interior
Interior Features Carpet, Floor Plan - Open, Kitchen - Table Space, Pantry, Walk-in Closet(s)
Hot Water Natural Gas
Heating Forced Air
Cooling Central A/C, Ceiling Fan(s)
Fireplaces Number 1
Equipment Built-In Microwave, Dishwasher, Disposal, Dryer, Exhaust Fan, Oven/Range - Electric, Refrigerator, Washer
Fireplace Y
Appliance Built-In Microwave, Dishwasher, Disposal, Dryer, Exhaust Fan, Oven/Range - Electric, Refrigerator, Washer
Heat Source Natural Gas
Exterior
Parking On Site 1
Water Access N
Accessibility None
Garage N
Building
Story 3+
Sewer Public Sewer
Water Public
Architectural Style Back-to-Back
Level or Stories 3+
Additional Building Above Grade, Below Grade
Structure Type 9'+ Ceilings,Vaulted Ceilings
New Construction N
Schools
School District Prince George'S County Public Schools
Others
Senior Community No
Tax ID 17073117272
Ownership Fee Simple
SqFt Source Assessor
Special Listing Condition Standard
Read Less

Bought with Alisa F Powell-Santos • Exit Landmark Realty



