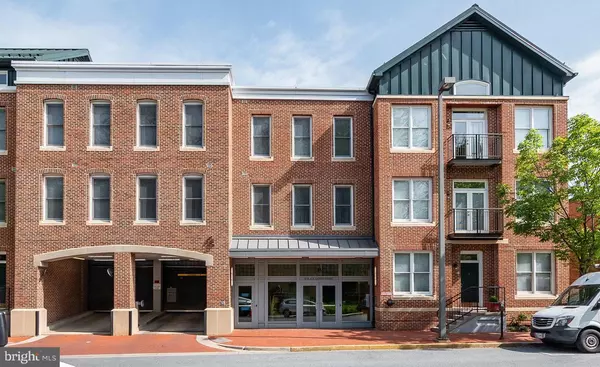For more information regarding the value of a property, please contact us for a free consultation.
35 E ALL SAINTS ST #221 Frederick, MD 21701
Want to know what your home might be worth? Contact us for a FREE valuation!

Our team is ready to help you sell your home for the highest possible price ASAP
Key Details
Sold Price $350,000
Property Type Condo
Sub Type Condo/Co-op
Listing Status Sold
Purchase Type For Sale
Square Footage 1,304 sqft
Price per Sqft $268
Subdivision Maxwell Place
MLS Listing ID MDFR245554
Sold Date 06/20/19
Style Traditional
Bedrooms 2
Full Baths 2
Condo Fees $325/mo
HOA Y/N N
Abv Grd Liv Area 1,304
Originating Board BRIGHT
Year Built 2007
Annual Tax Amount $4,989
Tax Year 2018
Lot Size 1,304 Sqft
Acres 0.03
Property Description
Immaculate two bedroom condominium on fabulous Carroll Creek in Frederick!!! Chefs kitchen with granite counters and breakfast bar, sleek black appliances, 42 inch cherry cabinets, stone ceramic backsplash and custom lighting + chandelier amongst open dining area and great room with stacked mouldings, bright windows and gorgeous city views!!! Spacious owner's suite and attached with separate shower, separate Kohler soaking tub, and long double vanity. Bedroom 2 w/ walk-in closet and custom blackout blinds! Resident parking garage, elevator for convenience, fitness room, and main entry lock/keypad. Gorgeous custom color palette and Elfa closet systems throughout Carroll Creek amenities include Summer lotus flowers, fountains, promenade, music, art fairs, solstice sails winter events and so much more!! Excellent arts, dining, and coffee shops within sight! Welcome Home!
Location
State MD
County Frederick
Zoning DB
Rooms
Other Rooms Living Room, Dining Room, Primary Bedroom, Bedroom 2, Kitchen, Foyer
Main Level Bedrooms 2
Interior
Interior Features Carpet, Combination Dining/Living, Crown Moldings, Dining Area, Entry Level Bedroom, Primary Bath(s), Recessed Lighting, Upgraded Countertops, Walk-in Closet(s), Wood Floors, Family Room Off Kitchen, Floor Plan - Open, Intercom, Window Treatments
Hot Water Natural Gas
Heating Forced Air
Cooling Central A/C
Flooring Ceramic Tile, Heated, Hardwood
Equipment Built-In Microwave, Dishwasher, Disposal, Dryer - Electric, Freezer, Icemaker, Microwave, Oven - Self Cleaning, Oven/Range - Gas, Refrigerator, Washer, Washer/Dryer Stacked, Water Dispenser, Water Heater
Furnishings No
Fireplace N
Window Features Double Pane,Insulated
Appliance Built-In Microwave, Dishwasher, Disposal, Dryer - Electric, Freezer, Icemaker, Microwave, Oven - Self Cleaning, Oven/Range - Gas, Refrigerator, Washer, Washer/Dryer Stacked, Water Dispenser, Water Heater
Heat Source Natural Gas
Laundry Has Laundry, Main Floor
Exterior
Parking Features Other
Garage Spaces 1.0
Parking On Site 1
Utilities Available Cable TV Available
Amenities Available Elevator, Extra Storage, Security, Exercise Room, Fitness Center
Water Access N
View City
Accessibility None
Attached Garage 1
Total Parking Spaces 1
Garage Y
Building
Story 1
Unit Features Garden 1 - 4 Floors
Sewer Public Sewer
Water Public
Architectural Style Traditional
Level or Stories 1
Additional Building Above Grade, Below Grade
Structure Type Dry Wall
New Construction N
Schools
Elementary Schools Spring Ridge
Middle Schools Governor Thomas Johnson
High Schools Governor Thomas Johnson
School District Frederick County Public Schools
Others
Pets Allowed Y
HOA Fee Include Other,Common Area Maintenance,Custodial Services Maintenance,Ext Bldg Maint,Insurance,Management,Snow Removal,Trash
Senior Community No
Tax ID 1102457911
Ownership Condominium
Security Features Main Entrance Lock,Surveillance Sys
Special Listing Condition Standard
Pets Allowed Size/Weight Restriction
Read Less

Bought with Timothy G McIntyre • Keller Williams Integrity
GET MORE INFORMATION




