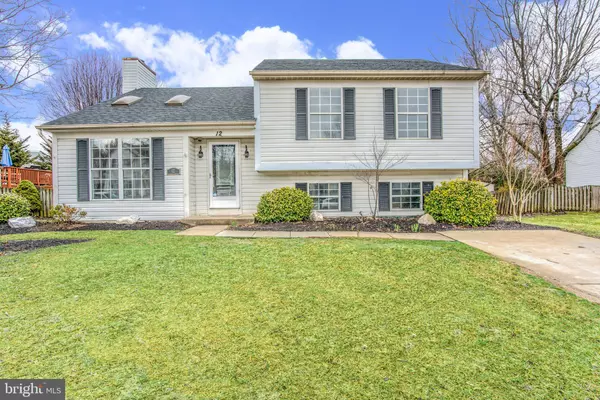For more information regarding the value of a property, please contact us for a free consultation.
12 LEINSTER GARTH Nottingham, MD 21236
Want to know what your home might be worth? Contact us for a FREE valuation!

Our team is ready to help you sell your home for the highest possible price ASAP
Key Details
Sold Price $305,000
Property Type Single Family Home
Sub Type Detached
Listing Status Sold
Purchase Type For Sale
Square Footage 1,840 sqft
Price per Sqft $165
Subdivision Ridgelys Choice
MLS Listing ID MDBC433658
Sold Date 06/14/19
Style Split Level
Bedrooms 3
Full Baths 2
HOA Fees $11
HOA Y/N Y
Abv Grd Liv Area 1,840
Originating Board BRIGHT
Year Built 1989
Annual Tax Amount $4,067
Tax Year 2018
Lot Size 7,139 Sqft
Acres 0.16
Lot Dimensions 1.00 x
Property Description
BACK ON THE MARKET (BUYER'S LOST FINANCING) WITH HUGE PRICE REDUCTION!! BEAUTIFUL 4 BEDROOM 2 BATH SPLIT LEVEL WITH CATHEDRAL CEILING & SKYLIGHTS. LUXURY OAK ENG. HARDWOOD FLOORS THROUGHOUT FIRST FLOOR. GOURMET KITCHEN FEATURES STUNNING BACKSPLASH, GRANITE COUNTERTOPS, WHITE CABINETS & STAINLESS STEEEL APPLIANCES. WALK OUT KITCHEN TO VIEW SPACIOUS 12X16 DECK & FULLY FENCED YARD. 2ND FLOOR OVERLOOKS FAMILY ROOM WITH FIREPLACE! ENERGY EFFICIENT BATHROOMS. WASHER AND DRYER. BRAND NEW ROOF! LOTS OF LIGHT, - ALL THIS ON QUIET CUL-DE-SAC. THIS SPACIOUS FLOORPLAN IS A MUST SEE!!--
Location
State MD
County Baltimore
Rooms
Basement Daylight, Full, Fully Finished, Full, Heated
Interior
Interior Features Breakfast Area, Dining Area, Kitchen - Island, Window Treatments
Hot Water Electric
Heating Forced Air
Cooling Central A/C
Fireplaces Number 1
Equipment Built-In Microwave, Cooktop, Dishwasher, Disposal, Exhaust Fan, Oven/Range - Electric, Range Hood, Refrigerator
Furnishings No
Fireplace Y
Window Features Double Pane
Appliance Built-In Microwave, Cooktop, Dishwasher, Disposal, Exhaust Fan, Oven/Range - Electric, Range Hood, Refrigerator
Heat Source Electric
Exterior
Fence Fully
Utilities Available Cable TV Available
Water Access N
Roof Type Asphalt
Accessibility None
Garage N
Building
Lot Description Cul-de-sac, Cleared, Irregular
Story 3+
Sewer Public Sewer
Water Public
Architectural Style Split Level
Level or Stories 3+
Additional Building Above Grade, Below Grade
New Construction N
Schools
Elementary Schools Perry Hall
Middle Schools Perry Hall
High Schools Perry Hall
School District Baltimore County Public Schools
Others
HOA Fee Include Common Area Maintenance,Snow Removal
Senior Community No
Tax ID 04112000010536
Ownership Fee Simple
SqFt Source Estimated
Horse Property N
Special Listing Condition Standard
Read Less

Bought with Louis Chirgott • Keller Williams Legacy Central



