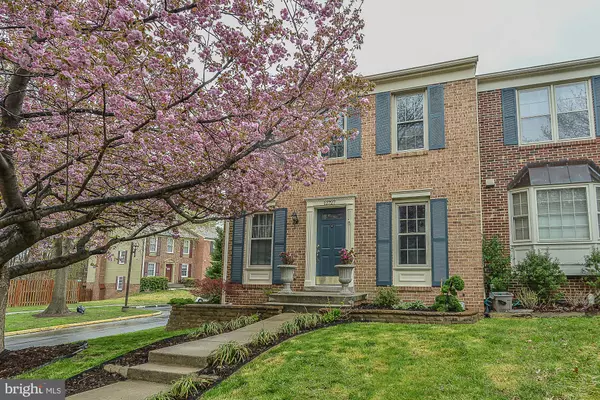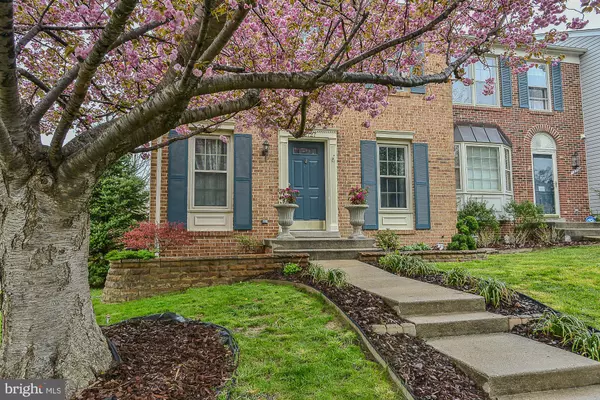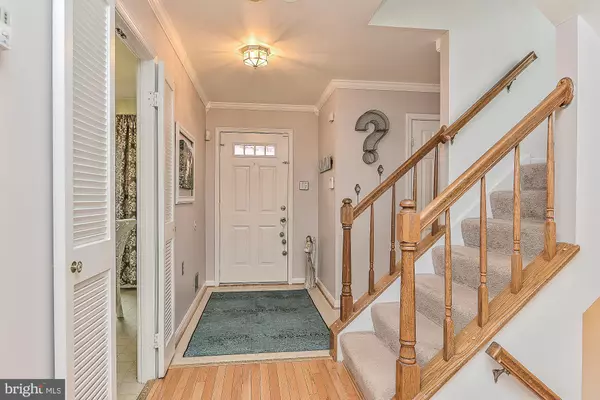For more information regarding the value of a property, please contact us for a free consultation.
12727 INVERNESS WAY Woodbridge, VA 22192
Want to know what your home might be worth? Contact us for a FREE valuation!

Our team is ready to help you sell your home for the highest possible price ASAP
Key Details
Sold Price $340,000
Property Type Townhouse
Sub Type End of Row/Townhouse
Listing Status Sold
Purchase Type For Sale
Square Footage 2,213 sqft
Price per Sqft $153
Subdivision Westridge
MLS Listing ID VAPW464214
Sold Date 06/14/19
Style Colonial
Bedrooms 3
Full Baths 2
Half Baths 2
HOA Fees $115/qua
HOA Y/N Y
Abv Grd Liv Area 1,502
Originating Board BRIGHT
Year Built 1988
Annual Tax Amount $3,983
Tax Year 2019
Lot Size 2,914 Sqft
Acres 0.07
Property Description
This end-unit "Devonshire" model is located in Woodbridge's highly desired Westridge community. A concrete walk-way and stone hardscape leads to the brick front townhome with louvered wood shutters. Greet guests from the foyer with crown molding, coat closet, and switchback staircase. Newly painted throughout, this home has been lovingly cared for. Ample natural light flows into the living room from the sliding glass door with rear deck access. Living room features include solid maple hardwood floors and crown molding with ornamental corner blocks. The hardwoods and moldings continue into the open dining room boasting a large picture window and ceiling fan. Oak cabinetry, stone style laminate countertops, white appliances, a stainless steel sink and microwave grace the galley kitchen. Beyond the kitchen is a breakfast room with full pantry, plantation shutters, and custom chandelier. A generously sized master bedroom is completed with plush carpeting and ceiling fan. Master bath features include ceramic tile, artistically painted vanity, and medicine cabinet. Two additional bedrooms sharing a hall bath complete the upper level. The fully finished lower level features a recreation room with half bath. Enjoy tennis and swimming at one of the three community pools. Socialize in the Westridge clubhouse or on the multi-level decks overlooking Westridge's 5-acre lake. Additional community amenities include a 6 mile biking and walking trail, playgrounds & basketball courts.
Location
State VA
County Prince William
Zoning R6
Direction Northwest
Rooms
Other Rooms Living Room, Dining Room, Primary Bedroom, Bedroom 2, Bedroom 3, Kitchen, Family Room, Foyer, Breakfast Room, Primary Bathroom, Full Bath, Half Bath
Basement Fully Finished, Windows
Interior
Interior Features Breakfast Area, Carpet, Crown Moldings, Dining Area, Floor Plan - Traditional, Kitchen - Galley, Pantry, Primary Bath(s), Recessed Lighting, Wood Floors
Hot Water Electric
Heating Central
Cooling Central A/C
Flooring Hardwood, Carpet, Vinyl
Fireplaces Number 1
Fireplaces Type Brick, Wood
Equipment Built-In Microwave, Dishwasher, Disposal, Dryer, Microwave, Oven/Range - Electric, Refrigerator, Washer
Furnishings No
Fireplace Y
Appliance Built-In Microwave, Dishwasher, Disposal, Dryer, Microwave, Oven/Range - Electric, Refrigerator, Washer
Heat Source Electric
Laundry Lower Floor
Exterior
Parking On Site 2
Fence Fully, Wood
Amenities Available Basketball Courts, Common Grounds, Lake, Pool - Outdoor, Tennis Courts, Tot Lots/Playground
Water Access N
View Trees/Woods
Roof Type Asphalt
Accessibility None
Garage N
Building
Lot Description Backs - Open Common Area, Backs - Parkland, Corner, Front Yard, Rear Yard
Story 3+
Sewer Public Sewer
Water Public
Architectural Style Colonial
Level or Stories 3+
Additional Building Above Grade, Below Grade
New Construction N
Schools
Elementary Schools Westridge
Middle Schools Woodbridge
High Schools Woodbridge
School District Prince William County Public Schools
Others
HOA Fee Include Common Area Maintenance,Insurance,Reserve Funds,Snow Removal,Trash
Senior Community No
Tax ID 8193-72-6677
Ownership Fee Simple
SqFt Source Assessor
Acceptable Financing Conventional
Horse Property N
Listing Terms Conventional
Financing Conventional
Special Listing Condition Standard
Read Less

Bought with J. Michael Hill • Coldwell Banker Realty



