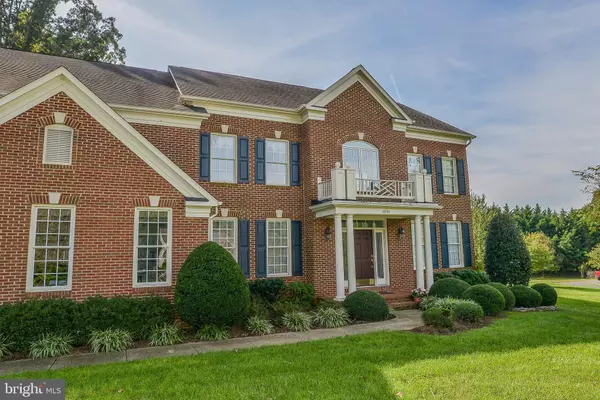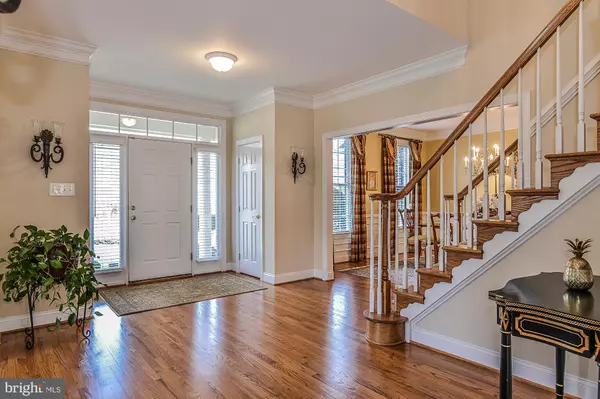For more information regarding the value of a property, please contact us for a free consultation.
10191 SIMPSON LN Burke, VA 22015
Want to know what your home might be worth? Contact us for a FREE valuation!

Our team is ready to help you sell your home for the highest possible price ASAP
Key Details
Sold Price $1,050,000
Property Type Single Family Home
Sub Type Detached
Listing Status Sold
Purchase Type For Sale
Square Footage 6,774 sqft
Price per Sqft $155
Subdivision Dunn Loring Woods
MLS Listing ID VAFX995576
Sold Date 06/14/19
Style Colonial
Bedrooms 6
Full Baths 4
Half Baths 1
HOA Y/N N
Abv Grd Liv Area 4,516
Originating Board BRIGHT
Year Built 2000
Annual Tax Amount $10,947
Tax Year 2018
Lot Size 0.837 Acres
Acres 0.84
Property Description
**Exquisite Brick Front Colonial nestled in a small enclave of homes in the heart of Burke on a meticulously manicured .83 acre lot**Hard to find 5 Bedrooms on upper level with 3 full baths (Total: 6 Bedrooms & 4.5 Baths). Breathtaking Kitchen featuring: Cherry cabinets, breakfast bar island, tile backsplash, huge walk-in pantry, sun-splashed breakfast area overlooking relaxing family room w/ cozy gas FP. Main level office, formal living & dining rooms w/ lots of custom moldings (crown, chair railing & wainscoting), Neutral & elegant decor, designer touches thru-out. Gleaming hardwood flooring on main & upper levels. Upper level laundry room! Tranquil master suite w/ tray ceiling, walk-in closet, spa-like bath w/ soaking tub & sep shower, sep. comfort height vanities & contemporary lighting. Spacious bedroom sizes & 2 additional bedrooms share an oversized Jack & Jill bath room w/ sep shower, tub & separate vanities! Expansive daylight basement offers: Theatre room w/ surround sound, kitchenette w/ glass inlay cabinetry, huge recreation room w/ lots of recessed lighting, 6th BR with ample closet space, full bath & added bonus-a giant storage room. High ceilings on all 3 levels, dual zone heating/cooling. Expanded driveway with 2 car side load garage in a cul-d-sac location-Don't miss touring this home, you will not be disappointed with the pristine condition or the pride of ownership in this beauty!
Location
State VA
County Fairfax
Zoning 110
Rooms
Other Rooms Living Room, Dining Room, Primary Bedroom, Bedroom 2, Bedroom 3, Bedroom 4, Bedroom 5, Kitchen, Game Room, Family Room, Foyer, Breakfast Room, Laundry, Office, Storage Room, Media Room, Bedroom 6, Bathroom 1, Bathroom 2, Bathroom 3, Primary Bathroom, Full Bath
Basement Full, Daylight, Full, Fully Finished, Windows
Interior
Interior Features Attic, Built-Ins, Butlers Pantry, Carpet, Ceiling Fan(s), Chair Railings, Crown Moldings, Double/Dual Staircase, Family Room Off Kitchen, Floor Plan - Open, Formal/Separate Dining Room, Kitchen - Eat-In, Kitchen - Gourmet, Kitchen - Island, Primary Bath(s), Pantry, Recessed Lighting, Sprinkler System, Store/Office, Wainscotting, Walk-in Closet(s), Wet/Dry Bar, Window Treatments, Wood Floors
Heating Central, Forced Air
Cooling Central A/C, Ceiling Fan(s)
Flooring Carpet, Ceramic Tile, Concrete, Hardwood, Tile/Brick, Wood
Fireplaces Number 1
Fireplaces Type Gas/Propane, Fireplace - Glass Doors, Mantel(s)
Equipment Cooktop - Down Draft, Dishwasher, Disposal, Dryer, Exhaust Fan, Humidifier, Icemaker, Microwave, Oven - Double, Oven - Wall, Refrigerator, Stainless Steel Appliances, Washer, Water Heater
Fireplace Y
Window Features Atrium,Insulated,Palladian,Vinyl Clad
Appliance Cooktop - Down Draft, Dishwasher, Disposal, Dryer, Exhaust Fan, Humidifier, Icemaker, Microwave, Oven - Double, Oven - Wall, Refrigerator, Stainless Steel Appliances, Washer, Water Heater
Heat Source Natural Gas, Electric
Laundry Upper Floor, Washer In Unit, Dryer In Unit
Exterior
Exterior Feature Deck(s)
Parking Features Garage - Side Entry, Garage Door Opener
Garage Spaces 2.0
Utilities Available Cable TV
Water Access N
View Garden/Lawn, Trees/Woods
Roof Type Asphalt
Accessibility Level Entry - Main
Porch Deck(s)
Attached Garage 2
Total Parking Spaces 2
Garage Y
Building
Lot Description Backs to Trees, Cul-de-sac, Landscaping, Trees/Wooded
Story 3+
Sewer Public Sewer
Water Public
Architectural Style Colonial
Level or Stories 3+
Additional Building Above Grade, Below Grade
Structure Type 9'+ Ceilings,Dry Wall,Tray Ceilings
New Construction N
Schools
Elementary Schools Cherry Run
Middle Schools Lake Braddock Secondary School
High Schools Lake Braddock
School District Fairfax County Public Schools
Others
Senior Community No
Tax ID 0872 11 0003
Ownership Fee Simple
SqFt Source Assessor
Security Features Security System,Smoke Detector,Electric Alarm
Horse Property N
Special Listing Condition Standard
Read Less

Bought with Jennifer S Whitaker • Avery-Hess, REALTORS



