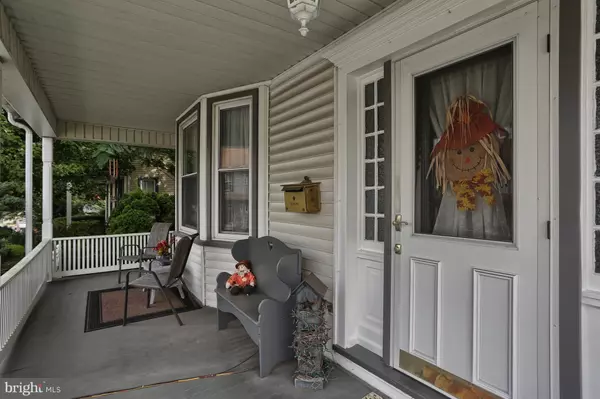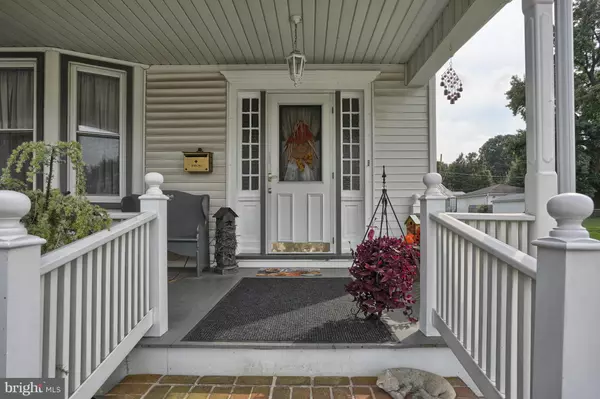For more information regarding the value of a property, please contact us for a free consultation.
410 E CHESTNUT ST Lebanon, PA 17042
Want to know what your home might be worth? Contact us for a FREE valuation!

Our team is ready to help you sell your home for the highest possible price ASAP
Key Details
Sold Price $163,900
Property Type Single Family Home
Sub Type Detached
Listing Status Sold
Purchase Type For Sale
Square Footage 2,140 sqft
Price per Sqft $76
Subdivision None Available
MLS Listing ID PALN106210
Sold Date 06/13/19
Style Traditional
Bedrooms 4
Full Baths 1
Half Baths 1
HOA Y/N N
Abv Grd Liv Area 2,140
Originating Board BRIGHT
Year Built 1919
Annual Tax Amount $3,785
Tax Year 2020
Lot Size 4,356 Sqft
Acres 0.1
Lot Dimensions 30x150
Property Description
This home has been loved and maintained for 30+ years by the same owners, their children are raised and now it's time to downsize and pass this solid 2-story on to new owners. The original wood trim in this home adds so much character and warmth. There are 3 hall entered bedrooms and a 4th room that is being used as an office. Mechanics are in great shape with regular maintenance and a new hot water heater. Enjoy your morning coffee on the screened in porch, sit and enjoy the evening on the beautiful front porch. Need parking in the city? It's here - oversized 1+ car garage as well as a 2-car carport so no snow-covered cars! Laundry is on the main floor as well as a half bath...this home is special and the owners would love for you to own it.
Location
State PA
County Lebanon
Area Lebanon City (13201)
Zoning RESIDENTIAL
Direction North
Rooms
Other Rooms Living Room, Dining Room, Bedroom 2, Bedroom 3, Kitchen, Foyer, Bedroom 1, Laundry, Office, Bathroom 1, Screened Porch
Basement Full
Interior
Interior Features Attic, Carpet, Formal/Separate Dining Room, Upgraded Countertops, Window Treatments, Floor Plan - Traditional
Hot Water Electric
Heating Hot Water
Cooling Window Unit(s)
Equipment Dryer - Electric, Washer, Stove, Dishwasher, Built-In Microwave
Fireplace N
Window Features Insulated,Replacement
Appliance Dryer - Electric, Washer, Stove, Dishwasher, Built-In Microwave
Heat Source Oil
Laundry Main Floor
Exterior
Parking Features Garage Door Opener, Oversized
Garage Spaces 3.0
Carport Spaces 2
Fence Chain Link
Water Access N
Roof Type Composite
Accessibility Doors - Swing In
Total Parking Spaces 3
Garage Y
Building
Lot Description Landscaping, Level, Not In Development, Private, Rear Yard
Story 2
Sewer Public Sewer
Water Public
Architectural Style Traditional
Level or Stories 2
Additional Building Above Grade, Below Grade
New Construction N
Schools
School District Lebanon
Others
Senior Community No
Tax ID 08-2343427-369417-0000
Ownership Fee Simple
SqFt Source Assessor
Acceptable Financing FHA, Conventional, Cash, VA
Listing Terms FHA, Conventional, Cash, VA
Financing FHA,Conventional,Cash,VA
Special Listing Condition Standard
Read Less

Bought with Robert J Wert • RE/MAX Pinnacle
GET MORE INFORMATION




