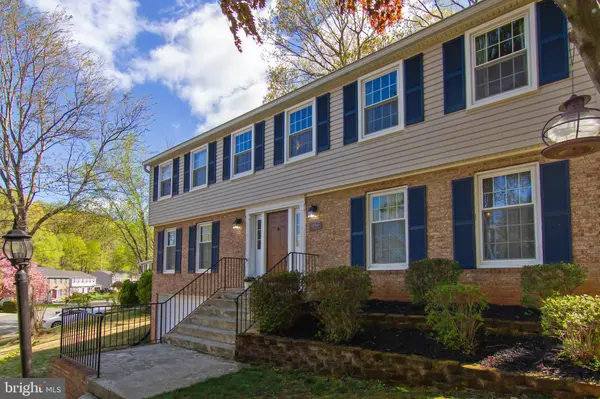For more information regarding the value of a property, please contact us for a free consultation.
15343 EDGEHILL DR Dumfries, VA 22025
Want to know what your home might be worth? Contact us for a FREE valuation!

Our team is ready to help you sell your home for the highest possible price ASAP
Key Details
Sold Price $449,000
Property Type Single Family Home
Sub Type Detached
Listing Status Sold
Purchase Type For Sale
Square Footage 3,003 sqft
Price per Sqft $149
Subdivision Montclair/Country Club
MLS Listing ID VAPW464638
Sold Date 06/07/19
Style Colonial
Bedrooms 5
Full Baths 2
Half Baths 1
HOA Fees $57/mo
HOA Y/N Y
Abv Grd Liv Area 2,420
Originating Board BRIGHT
Year Built 1979
Annual Tax Amount $4,648
Tax Year 2018
Lot Size 9,836 Sqft
Acres 0.23
Property Description
MOVE IN READY!!! NEW 2015 Thompson Creek Windows/NEW 2017 Thompson Creek Siding/Roof/Gutters. Updated kitchen w/quartz (2019) updated cabinets, stainless appliances. Extended refinished hardwood floors, fresh paint, NEW carpet in basement/family room and updated light figures. 2013 NEW HVAC/2014 NEW front door/2018-NEW sump pump/ 2017 Electrical reboot. LARGE fenced in backyard with a refinished deck that is perfect for entertaining. Ideal location for commuters. Close to 95/Route 1/Slug lots. Enjoy all the amenities of Montclair!!
Location
State VA
County Prince William
Zoning RPC
Rooms
Other Rooms Living Room, Dining Room, Primary Bedroom, Bedroom 3, Bedroom 4, Bedroom 5, Kitchen, Family Room, Basement, Bathroom 2, Primary Bathroom, Half Bath
Basement Connecting Stairway, Fully Finished, Garage Access, Heated, Interior Access
Interior
Interior Features Attic, Carpet, Ceiling Fan(s), Chair Railings, Crown Moldings, Dining Area, Family Room Off Kitchen, Floor Plan - Traditional, Formal/Separate Dining Room, Kitchen - Eat-In, Kitchen - Gourmet, Kitchen - Island, Kitchen - Table Space, Primary Bath(s), Pantry, Recessed Lighting, Upgraded Countertops, Window Treatments, Wood Floors
Heating Heat Pump(s)
Cooling Ceiling Fan(s), Central A/C
Flooring Carpet, Ceramic Tile, Hardwood
Fireplaces Number 1
Fireplaces Type Mantel(s), Wood
Equipment Built-In Microwave, Dishwasher, Disposal, Exhaust Fan, Icemaker, Microwave, Oven/Range - Electric, Refrigerator, Stainless Steel Appliances
Fireplace Y
Appliance Built-In Microwave, Dishwasher, Disposal, Exhaust Fan, Icemaker, Microwave, Oven/Range - Electric, Refrigerator, Stainless Steel Appliances
Heat Source Electric
Laundry Main Floor
Exterior
Exterior Feature Roof, Deck(s)
Parking Features Garage - Front Entry, Garage Door Opener, Inside Access
Garage Spaces 2.0
Fence Fully, Rear, Wood
Utilities Available DSL Available, Fiber Optics Available
Amenities Available Bank / Banking On-site, Baseball Field, Bar/Lounge, Basketball Courts, Beach, Beauty Salon, Bike Trail, Club House, Common Grounds, Community Center, Convenience Store, Day Care, Golf Course, Golf Course Membership Available, Jog/Walk Path, Lake, Library, Party Room, Picnic Area, Pier/Dock, Pool - Outdoor, Pool Mem Avail, Tennis Courts, Tennis - Indoor, Tot Lots/Playground, Volleyball Courts, Transportation Service, Water/Lake Privileges
Water Access N
View Lake
Roof Type Shingle
Accessibility None
Porch Roof, Deck(s)
Attached Garage 2
Total Parking Spaces 2
Garage Y
Building
Lot Description Backs to Trees, Cul-de-sac, Landscaping, Rear Yard
Story 3+
Sewer Public Sewer
Water Public
Architectural Style Colonial
Level or Stories 3+
Additional Building Above Grade, Below Grade
New Construction N
Schools
Elementary Schools Henderson
Middle Schools Saunders
High Schools Forest Park
School District Prince William County Public Schools
Others
HOA Fee Include Common Area Maintenance,Management,Pier/Dock Maintenance,Reserve Funds,Road Maintenance,Snow Removal
Senior Community No
Tax ID 8190-19-3489
Ownership Fee Simple
SqFt Source Estimated
Horse Property N
Special Listing Condition Standard
Read Less

Bought with Anne Marley Green • CENTURY 21 New Millennium



