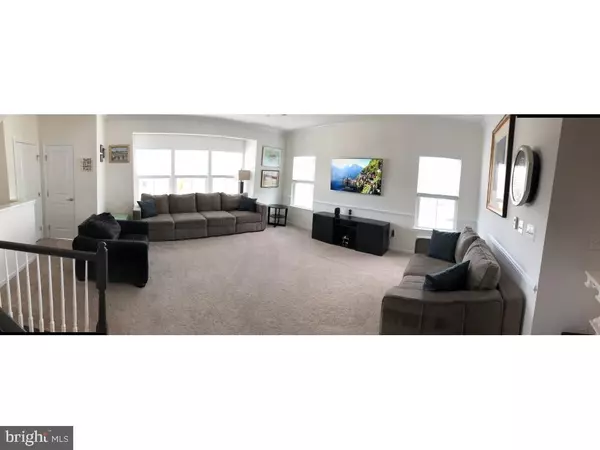For more information regarding the value of a property, please contact us for a free consultation.
701 SHADY CREEK CT Bel Air, MD 21014
Want to know what your home might be worth? Contact us for a FREE valuation!

Our team is ready to help you sell your home for the highest possible price ASAP
Key Details
Sold Price $412,500
Property Type Townhouse
Sub Type Interior Row/Townhouse
Listing Status Sold
Purchase Type For Sale
Square Footage 2,782 sqft
Price per Sqft $148
Subdivision Magness Mill
MLS Listing ID MDHR232174
Sold Date 06/07/19
Style Colonial
Bedrooms 4
Full Baths 3
Half Baths 1
HOA Fees $67/mo
HOA Y/N Y
Abv Grd Liv Area 2,782
Originating Board BRIGHT
Year Built 2016
Annual Tax Amount $4,692
Tax Year 2018
Lot Size 3,746 Sqft
Acres 0.09
Property Description
Welcome to the largest end unit luxury townhouse in Bel Air! Highlights include 4 bedrooms, 3.5 bathrooms, a 2 Car Garage and an extended composite deck for entertaining. Featuring oversized rooms including a 20' X 20' Great room blending into a living room off of the kitchen. The gourmet kitchen boasts upgraded 42" cabinets, a double oven, gas range, walk-in pantry, and a large island with storage on both sides. The 23' X 9' sun drenched morning room features hardwood floors and access to the expanded composite deck. The large master bedroom boasts a 12'X10' sitting room, luxury bathroom with soaking tub, and 2 walk-in closets. The first floor features a bedroom, full bathroom, and den with an adjoining finished storage room. Smart technology includes the Nest thermostat, video front door monitor, keyless front door lock, and AT&T installed security system with outdoor cameras. End unit features large flat yard behind and on the side of the home and a community pavilion across the street that can be reserved for private outdoor parties. This home feeds Homestead Wakefield Elementary School, Bel Air Middle School, and Bel Air High School.
Location
State MD
County Harford
Zoning R2COS
Rooms
Main Level Bedrooms 1
Interior
Interior Features Attic, Dining Area, Kitchen - Island, Combination Kitchen/Living, Sprinkler System, Pantry, Air Filter System, Kitchen - Gourmet, Primary Bath(s), Upgraded Countertops, Walk-in Closet(s), Water Treat System, Ceiling Fan(s), Carpet, Wood Floors, Entry Level Bedroom, Floor Plan - Open
Heating Central
Cooling Central A/C
Flooring Hardwood, Carpet, Laminated
Equipment Water Heater - Tankless, Disposal, Exhaust Fan, Microwave, Oven - Self Cleaning, Dryer - Front Loading, ENERGY STAR Freezer, Humidifier, Washer - Front Loading, Icemaker, Stainless Steel Appliances, Oven - Double, Freezer, ENERGY STAR Refrigerator, ENERGY STAR Dishwasher
Appliance Water Heater - Tankless, Disposal, Exhaust Fan, Microwave, Oven - Self Cleaning, Dryer - Front Loading, ENERGY STAR Freezer, Humidifier, Washer - Front Loading, Icemaker, Stainless Steel Appliances, Oven - Double, Freezer, ENERGY STAR Refrigerator, ENERGY STAR Dishwasher
Heat Source Natural Gas
Laundry Upper Floor
Exterior
Exterior Feature Deck(s)
Parking Features Garage Door Opener, Oversized
Garage Spaces 4.0
Utilities Available Electric Available, Natural Gas Available
Water Access N
View Trees/Woods
Street Surface Black Top
Accessibility Level Entry - Main, Entry Slope <1'
Porch Deck(s)
Road Frontage City/County
Attached Garage 2
Total Parking Spaces 4
Garage Y
Building
Story 3+
Sewer Public Sewer
Water Public
Architectural Style Colonial
Level or Stories 3+
Additional Building Above Grade, Below Grade
New Construction N
Schools
Elementary Schools Homestead/Wakefield
Middle Schools Bel Air
High Schools Bel Air
School District Harford County Public Schools
Others
HOA Fee Include Common Area Maintenance,Snow Removal,Trash,Sewer,Road Maintenance
Senior Community No
Tax ID 03-398220
Ownership Fee Simple
SqFt Source Estimated
Security Features Security System,Carbon Monoxide Detector(s),Exterior Cameras
Horse Property N
Special Listing Condition Standard
Read Less

Bought with Melanie A James • Berkshire Hathaway HomeServices Homesale Realty
GET MORE INFORMATION




