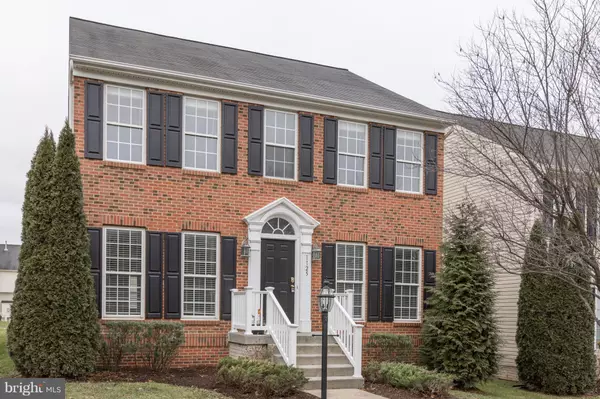For more information regarding the value of a property, please contact us for a free consultation.
1125 FAIRFAX ST Stephens City, VA 22655
Want to know what your home might be worth? Contact us for a FREE valuation!

Our team is ready to help you sell your home for the highest possible price ASAP
Key Details
Sold Price $307,500
Property Type Single Family Home
Sub Type Detached
Listing Status Sold
Purchase Type For Sale
Square Footage 3,468 sqft
Price per Sqft $88
Subdivision Stephens Landing
MLS Listing ID VAFV127646
Sold Date 06/07/19
Style Traditional
Bedrooms 4
Full Baths 3
Half Baths 1
HOA Fees $55/qua
HOA Y/N Y
Abv Grd Liv Area 2,340
Originating Board BRIGHT
Year Built 2005
Annual Tax Amount $2,030
Tax Year 2018
Lot Size 5,227 Sqft
Acres 0.12
Property Description
This LARGE brick home has FRESH paint and brand NEW flooring throughout! The open floor plan on the main level and huge, fully finished basement with full bath lends itself perfectly to growing families, visitors and entertaining! TONS of light fill the open gourmet kitchen! This house is wired for sound! Upstairs- a master suite with walk in closet and walk in shower/soaking tub. Don't spend your whole weekend working on the yard! A smaller, fully fenced yard makes for low maintenance and a spacious detached2 car garage provide for plenty of storage. Not far from I81 so location is great for commuters! Also close to Shops, downtown Stephens City and local wineries! A MUST SEE!!
Location
State VA
County Frederick
Zoning NDD
Rooms
Other Rooms Living Room, Dining Room, Primary Bedroom, Bedroom 2, Bedroom 4, Kitchen, Family Room, Basement, Foyer, Laundry, Storage Room, Bathroom 1, Bathroom 3, Primary Bathroom
Basement Full, Fully Finished, Heated, Improved, Interior Access, Sump Pump, Windows
Interior
Interior Features Attic, Breakfast Area, Carpet, Ceiling Fan(s), Chair Railings, Combination Dining/Living, Combination Kitchen/Living, Dining Area, Family Room Off Kitchen, Floor Plan - Open, Floor Plan - Traditional, Formal/Separate Dining Room, Kitchen - Eat-In, Kitchen - Island, Kitchen - Gourmet, Kitchen - Table Space, Primary Bath(s), Pantry, Recessed Lighting, Upgraded Countertops, Walk-in Closet(s), Wood Floors
Hot Water Electric, Natural Gas
Heating Central
Cooling Central A/C
Flooring Carpet, Hardwood, Vinyl
Fireplaces Number 1
Fireplaces Type Gas/Propane, Insert, Mantel(s)
Equipment Built-In Microwave, Built-In Range, Cooktop, Dishwasher, Disposal, Icemaker, Microwave, Oven - Wall, Oven - Single, Oven/Range - Gas, Range Hood, Refrigerator, Stainless Steel Appliances, Surface Unit, Washer/Dryer Hookups Only, Water Heater
Furnishings No
Fireplace Y
Window Features Double Pane,Screens
Appliance Built-In Microwave, Built-In Range, Cooktop, Dishwasher, Disposal, Icemaker, Microwave, Oven - Wall, Oven - Single, Oven/Range - Gas, Range Hood, Refrigerator, Stainless Steel Appliances, Surface Unit, Washer/Dryer Hookups Only, Water Heater
Heat Source Natural Gas
Laundry Hookup, Main Floor
Exterior
Exterior Feature Patio(s)
Parking Features Garage - Rear Entry
Garage Spaces 2.0
Fence Vinyl
Utilities Available Cable TV, Cable TV Available, Multiple Phone Lines, Under Ground
Amenities Available Tot Lots/Playground
Water Access N
View Mountain
Roof Type Asphalt
Street Surface Black Top
Accessibility None
Porch Patio(s)
Road Frontage Public
Total Parking Spaces 2
Garage Y
Building
Lot Description Cleared, Front Yard, Landscaping, Level, Rear Yard
Story 3+
Sewer Public Sewer
Water Public
Architectural Style Traditional
Level or Stories 3+
Additional Building Above Grade, Below Grade
Structure Type 2 Story Ceilings,9'+ Ceilings,Dry Wall,High,Tray Ceilings
New Construction N
Schools
School District Frederick County Public Schools
Others
HOA Fee Include Common Area Maintenance,Snow Removal
Senior Community No
Tax ID 74A0315 1 12
Ownership Fee Simple
SqFt Source Estimated
Horse Property N
Special Listing Condition Standard
Read Less

Bought with Robin D Gochenour • Skyline Team Real Estate
GET MORE INFORMATION




