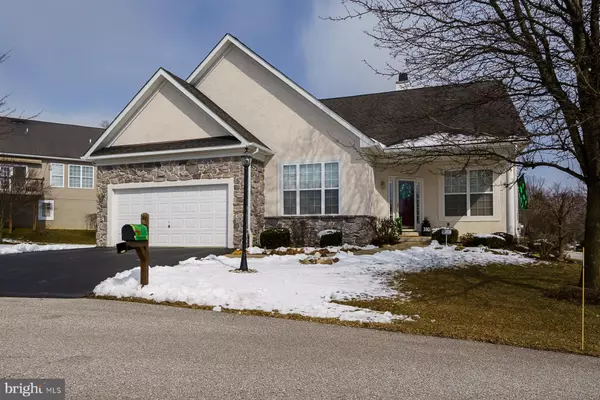For more information regarding the value of a property, please contact us for a free consultation.
3101 FLAME TIP CIR Downingtown, PA 19335
Want to know what your home might be worth? Contact us for a FREE valuation!

Our team is ready to help you sell your home for the highest possible price ASAP
Key Details
Sold Price $360,000
Property Type Single Family Home
Sub Type Detached
Listing Status Sold
Purchase Type For Sale
Square Footage 2,081 sqft
Price per Sqft $172
Subdivision Downing Forge
MLS Listing ID PACT417292
Sold Date 05/31/19
Style Ranch/Rambler
Bedrooms 2
Full Baths 2
HOA Fees $230/mo
HOA Y/N Y
Abv Grd Liv Area 2,081
Originating Board BRIGHT
Year Built 2002
Annual Tax Amount $6,895
Tax Year 2018
Lot Size 2,550 Sqft
Acres 0.06
Lot Dimensions 0.00 x 0.00
Property Description
Welcome Home to 3101 Flame Tip Circle! This beautiful single ranch home located in Downing Forge 55+ community has so much to offer. Enjoy beautiful sunrises in the morning from the rear deck and sunsets in the evenings from the covered front porch. This private corner property is situated on a large lot with open views to enjoy all the wildlife surroundings and rolling hills of Chester County with easy access in and out of the development. Enjoy care-free living in an open, flowing floor concept with large master bedroom w/walk-in closet and huge master bath with garden tub. The additional den with closet flows to the second bedrooms and another full bath. The living room boasts with an abundance of natural light and gas fireplace. There's also a bonus room that steps onto your rear large deck! The kitchen offers stainless steel appliances and pantry for additional storage. The formal dining room has crown molding and ample room to entertain your guests. This home is move-in condition and is very well maintained with new carpet and freshly painted. The two-car attached garage provides convenience and the huge full unfinished basement (full length of home) is ready to make it your own. (Stucco inspection performed August 30,2017. Report available upon request). Conveniently located to major roadways, public transportation and shopping.
Location
State PA
County Chester
Area Caln Twp (10339)
Zoning R1
Rooms
Basement Full, Unfinished
Main Level Bedrooms 2
Interior
Interior Features Floor Plan - Open, Formal/Separate Dining Room, Primary Bath(s)
Heating Forced Air
Cooling Central A/C
Fireplaces Number 1
Fireplaces Type Gas/Propane
Fireplace Y
Heat Source Natural Gas
Exterior
Parking Features Garage - Front Entry
Garage Spaces 2.0
Water Access N
Accessibility None
Attached Garage 2
Total Parking Spaces 2
Garage Y
Building
Story 1
Sewer Public Sewer
Water Public
Architectural Style Ranch/Rambler
Level or Stories 1
Additional Building Above Grade, Below Grade
New Construction N
Schools
School District Coatesville Area
Others
Senior Community Yes
Age Restriction 55
Tax ID 39-02 -0145
Ownership Fee Simple
SqFt Source Assessor
Special Listing Condition Standard
Read Less

Bought with Michael P Ciunci • KW Greater West Chester



