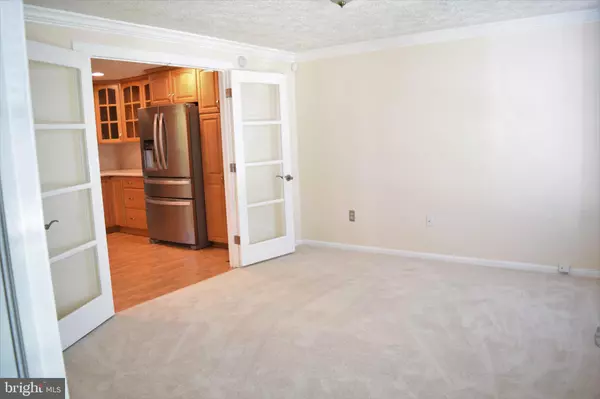For more information regarding the value of a property, please contact us for a free consultation.
8021 RED JACKET WAY Jessup, MD 20794
Want to know what your home might be worth? Contact us for a FREE valuation!

Our team is ready to help you sell your home for the highest possible price ASAP
Key Details
Sold Price $395,000
Property Type Single Family Home
Sub Type Detached
Listing Status Sold
Purchase Type For Sale
Square Footage 1,728 sqft
Price per Sqft $228
Subdivision Huntington
MLS Listing ID MDHW262894
Sold Date 06/05/19
Style Colonial
Bedrooms 4
Full Baths 2
Half Baths 1
HOA Fees $90/ann
HOA Y/N Y
Abv Grd Liv Area 1,728
Originating Board BRIGHT
Year Built 1984
Annual Tax Amount $4,705
Tax Year 2018
Lot Size 7,710 Sqft
Acres 0.18
Property Description
Don't miss this super clean awesome Colonial! Convenient location with quick access to major routes! Covered front portico & two car garage! Entire house freshly painted and brand new carpet and padding! Fantastic fully updated kitchen with beautiful cabinets, SS appliances, corian counters, under cabinet lighting & recessed lighting. All kitchen lights feature Leviton Decora smart lighting. - Control lights through your smart phone, home automation assistant, and traditional switches. Slider off kitchen opens to a large deck! Private level backyard backing to trees! French doors to formal Living room and kitchen. Huge owners suite with walk in closet, full bath and sitting room ( could be 4th bedroom) Spacious additional bedrooms and hall full bath. Huge basement with rough in ready for your plans!! Move in today!
Location
State MD
County Howard
Zoning RSC
Rooms
Other Rooms Foyer
Basement Other
Interior
Interior Features Carpet, Family Room Off Kitchen, Kitchen - Gourmet, Recessed Lighting, Walk-in Closet(s), Primary Bath(s), Window Treatments
Heating Heat Pump(s)
Cooling Central A/C
Equipment Dishwasher, Disposal, Oven/Range - Electric, Refrigerator, Stainless Steel Appliances, Water Heater, Built-In Microwave, Exhaust Fan, Icemaker, Microwave
Window Features Screens
Appliance Dishwasher, Disposal, Oven/Range - Electric, Refrigerator, Stainless Steel Appliances, Water Heater, Built-In Microwave, Exhaust Fan, Icemaker, Microwave
Heat Source Electric
Exterior
Parking Features Garage - Front Entry, Garage Door Opener, Inside Access
Garage Spaces 2.0
Water Access N
View Garden/Lawn
Roof Type Asphalt
Accessibility None
Attached Garage 2
Total Parking Spaces 2
Garage Y
Building
Lot Description Backs to Trees, Landscaping, Level
Story 3+
Sewer Public Sewer
Water Public
Architectural Style Colonial
Level or Stories 3+
Additional Building Above Grade, Below Grade
New Construction N
Schools
Elementary Schools Bollman Bridge
Middle Schools Patuxent Valley
High Schools Hammond
School District Howard County Public School System
Others
Senior Community No
Tax ID 1406452884
Ownership Fee Simple
SqFt Source Estimated
Special Listing Condition Standard
Read Less

Bought with Marianne K Gregory • Redfin Corp



