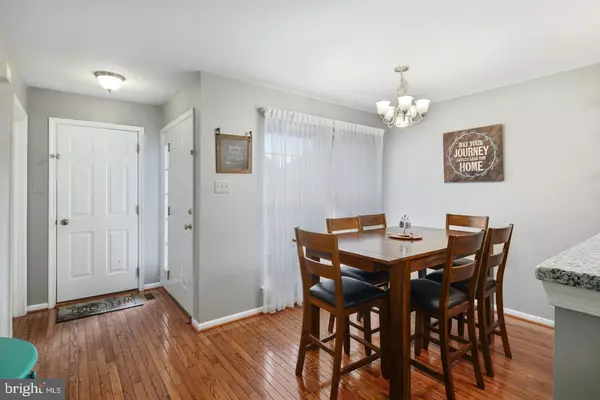For more information regarding the value of a property, please contact us for a free consultation.
108 BELLWOOD CT #3705 Phoenixville, PA 19460
Want to know what your home might be worth? Contact us for a FREE valuation!

Our team is ready to help you sell your home for the highest possible price ASAP
Key Details
Sold Price $327,700
Property Type Condo
Sub Type Condo/Co-op
Listing Status Sold
Purchase Type For Sale
Square Footage 2,620 sqft
Price per Sqft $125
Subdivision Charlestown Hunt
MLS Listing ID PACT475326
Sold Date 05/31/19
Style Colonial
Bedrooms 3
Full Baths 2
Half Baths 1
Condo Fees $269/mo
HOA Y/N N
Abv Grd Liv Area 2,152
Originating Board BRIGHT
Year Built 1999
Annual Tax Amount $4,269
Tax Year 2018
Lot Size 9,751 Sqft
Acres 0.22
Lot Dimensions 0.00 x 0.00
Property Description
Welcome home to 108 Bellwood Court. This lovely townhome is located in the desirable Charlestown Hunt community and is move- in ready. Featuring 3 beds and 2.5 baths, Charlestown Hunt is in the award winning Great Valley School District and is conveniently located to downtown Phoenixville. Upon entering, you are greeted with a beautifully updated kitchen with new granite countertops, new soft close cabinets, new SS appliances, and wood floors. The kitchen/ dining room combo is great for entertaining. The spacious living room offers a gas fireplace and slider to the private deck. The half bath, laundry room & access to the 1-car garage complete the main level. Make your way to the second level where you will find freshly painted wooden stairs, along with a newly painted hallway. The master bedroom features a vaulted ceiling, walk-in closet plus an additional single closet, and full bath with a stall shower, tile floor and double sinks. 2 more good-sized bedrooms and hall full bath complete this level. The awesome finished basement provides approx. 470 sq ft of additional living space and is the perfect place for a playroom or home gym. There is plenty of room to make it want you want plus unfinished space for storage. The Charlestown Hunt community provides a convenient & relaxing lifestyle with lawn care, snow removal, swimming pool, tennis courts, walking trails and a playground. It has a great location, is accessible to the PA turnpike, Routes 29, 113 & 23. Valley Forge Park is just minutes away along with Wegmans & Target. Don't miss this opportunity to own this beautiful townhome.
Location
State PA
County Chester
Area Charlestown Twp (10335)
Zoning PRD1
Rooms
Other Rooms Living Room, Dining Room, Primary Bedroom, Bedroom 2, Bedroom 3, Kitchen, Basement, Laundry, Primary Bathroom, Full Bath
Basement Full, Partially Finished
Interior
Interior Features Carpet, Ceiling Fan(s), Chair Railings, Combination Kitchen/Dining, Floor Plan - Open, Primary Bath(s), Stall Shower, Upgraded Countertops, Wood Floors, Walk-in Closet(s)
Hot Water Natural Gas
Heating Forced Air
Cooling Central A/C
Flooring Hardwood, Carpet, Tile/Brick, Vinyl
Fireplaces Number 1
Fireplaces Type Gas/Propane
Equipment Dishwasher, Microwave, Oven - Self Cleaning, Oven/Range - Gas, Refrigerator, Stainless Steel Appliances, Washer
Fireplace Y
Appliance Dishwasher, Microwave, Oven - Self Cleaning, Oven/Range - Gas, Refrigerator, Stainless Steel Appliances, Washer
Heat Source Natural Gas
Laundry Main Floor
Exterior
Garage Inside Access
Garage Spaces 2.0
Amenities Available Club House, Swimming Pool, Tennis Courts, Tot Lots/Playground
Waterfront N
Water Access N
Roof Type Pitched,Shingle
Accessibility None
Parking Type Attached Garage
Attached Garage 1
Total Parking Spaces 2
Garage Y
Building
Story 2
Sewer Public Sewer
Water Public
Architectural Style Colonial
Level or Stories 2
Additional Building Above Grade, Below Grade
Structure Type Vaulted Ceilings
New Construction N
Schools
Elementary Schools Charlestown
Middle Schools Great Valley
High Schools Great Valley
School District Great Valley
Others
HOA Fee Include Common Area Maintenance,Ext Bldg Maint,Lawn Maintenance,Pool(s),Snow Removal,Trash
Senior Community No
Tax ID 35-02 -0470
Ownership Fee Simple
SqFt Source Assessor
Acceptable Financing Conventional, Cash
Horse Property N
Listing Terms Conventional, Cash
Financing Conventional,Cash
Special Listing Condition Standard
Read Less

Bought with John R. Salkowski • The JRS Realty Group
GET MORE INFORMATION




