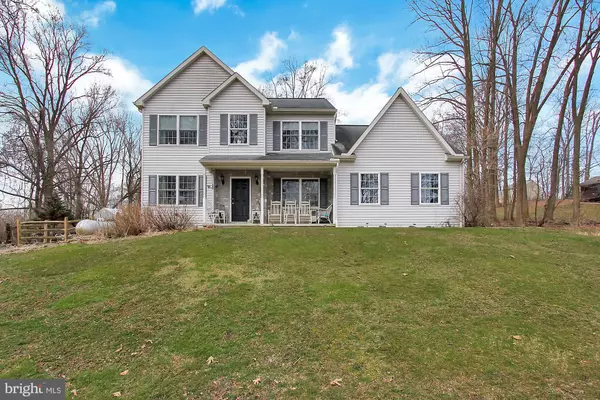For more information regarding the value of a property, please contact us for a free consultation.
128 COOK LANDING RD Peach Bottom, PA 17563
Want to know what your home might be worth? Contact us for a FREE valuation!

Our team is ready to help you sell your home for the highest possible price ASAP
Key Details
Sold Price $295,000
Property Type Single Family Home
Sub Type Detached
Listing Status Sold
Purchase Type For Sale
Square Footage 1,965 sqft
Price per Sqft $150
Subdivision None Available
MLS Listing ID PALA124394
Sold Date 05/28/19
Style Colonial
Bedrooms 4
Full Baths 2
Half Baths 1
HOA Y/N N
Abv Grd Liv Area 1,965
Originating Board BRIGHT
Year Built 2004
Annual Tax Amount $3,527
Tax Year 2018
Lot Size 1.120 Acres
Acres 1.12
Property Description
The backyard of this 4 bedroom 2.5 bathroom home features a heated in-ground saltwater pool, surrounded by fencing and concrete decking that is perfect for entertaining. The property has numerous stone-walled gardens, including a three-tiered gardening space with mature fruit trees.The house comes with a three car garage and a 10x16 shed that backs to a creek surrounded by shade trees. There is also a backup generator.The open-concept kitchen leads into a living room with a gas fireplace and lots of natural light. Upstairs, the large master on suite boasts a soaking tub and a walk-in closet. Custom closets are featured throughout the house. There is upstairs laundry.
Location
State PA
County Lancaster
Area Fulton Twp (10528)
Zoning RESIDENTIAL
Rooms
Basement Full, Rough Bath Plumb, Heated, Poured Concrete
Interior
Interior Features Central Vacuum, Dining Area, Family Room Off Kitchen, Formal/Separate Dining Room, Kitchen - Island, Walk-in Closet(s)
Hot Water Propane
Heating Forced Air
Cooling Central A/C
Flooring Carpet
Fireplaces Number 1
Equipment Built-In Microwave, Central Vacuum, Dishwasher, Dryer, Microwave, Refrigerator, Oven/Range - Gas
Fireplace Y
Appliance Built-In Microwave, Central Vacuum, Dishwasher, Dryer, Microwave, Refrigerator, Oven/Range - Gas
Heat Source Propane - Leased
Laundry Upper Floor
Exterior
Parking Features Additional Storage Area, Garage - Side Entry
Garage Spaces 3.0
Pool In Ground, Heated, Saltwater
Water Access N
View Trees/Woods
Accessibility None
Attached Garage 3
Total Parking Spaces 3
Garage Y
Building
Story 3+
Sewer On Site Septic
Water Well
Architectural Style Colonial
Level or Stories 3+
Additional Building Above Grade, Below Grade
New Construction N
Schools
Elementary Schools Clermont
Middle Schools Swift M.S.
High Schools Solanco
School District Solanco
Others
Senior Community No
Tax ID 280-02227-0-0000
Ownership Fee Simple
SqFt Source Estimated
Acceptable Financing Cash, FHA, USDA, VA
Horse Property N
Listing Terms Cash, FHA, USDA, VA
Financing Cash,FHA,USDA,VA
Special Listing Condition Standard
Read Less

Bought with Terri Mallory • Coldwell Banker Realty



