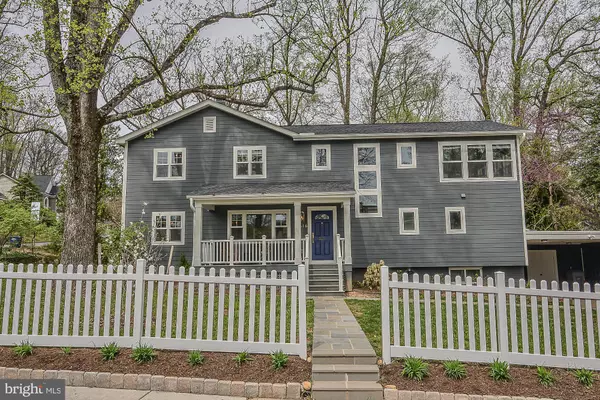For more information regarding the value of a property, please contact us for a free consultation.
2616 WEST STREET Falls Church, VA 22046
Want to know what your home might be worth? Contact us for a FREE valuation!

Our team is ready to help you sell your home for the highest possible price ASAP
Key Details
Sold Price $1,215,000
Property Type Single Family Home
Sub Type Detached
Listing Status Sold
Purchase Type For Sale
Square Footage 3,850 sqft
Price per Sqft $315
Subdivision Poplar Heights
MLS Listing ID VAFX535140
Sold Date 06/03/19
Style Cape Cod
Bedrooms 5
Full Baths 4
Half Baths 1
HOA Y/N N
Abv Grd Liv Area 2,950
Originating Board BRIGHT
Year Built 2018
Annual Tax Amount $8,075
Tax Year 2018
Lot Size 10,465 Sqft
Property Description
Lifestyle Property is a home for today and forever. Smart and spirited new renovation includes a full story addition. Floor plan and unique amenities blend innovation, ease of living and sensible spaces to enhance lifestyles that evolve with life changes. A discerning eye for design incorporates custom tile work, lovely natural stones, signature color palettes and comfort at every turn. A main level master bedroom provides stair-free living and full enjoyment of gathering rooms. Open concept Kitchen and Living areas flow seamlessly to encompass daily life activities and entertaining. A screened-in porch, open deck and patio further extend sharing special moments such as grilling in the open, dining alfresco, or sitting undercover in the rain or a light snowfall. The upper floor includes a second master bedroom and two additional bedrooms with generous closets and unique built-in shelving with its own classic rolling ladder. A second floor Office Nook and Sun Room provide versatile spaces for bringing the outdoors in through the myriad of windows. Imagine enjoying these rooms for exploring hobbies, private studies, soaking in solitude or just the sun! Whimsy and Wonder live on the lower level with a Recreation/Play Room that could double as a Bedroom. Visit this special property to experience the exception that rises above all others. This is truly a home that will embrace all the changes the years bring into one's life!
Location
State VA
County Fairfax
Zoning R-4
Rooms
Other Rooms Living Room, Dining Room, Primary Bedroom, Bedroom 4, Bedroom 5, Kitchen, Family Room, Sun/Florida Room, Office, Utility Room, Bathroom 3, Primary Bathroom
Basement Connecting Stairway, Fully Finished, Outside Entrance
Main Level Bedrooms 1
Interior
Interior Features Built-Ins, Ceiling Fan(s), Combination Kitchen/Living, Entry Level Bedroom, Floor Plan - Open, Floor Plan - Traditional, Formal/Separate Dining Room, Kitchen - Gourmet, Kitchen - Island, Laundry Chute, Primary Bath(s), Recessed Lighting, Upgraded Countertops, Window Treatments, Wood Floors, Other
Heating Central
Cooling Central A/C, Ceiling Fan(s)
Equipment Built-In Microwave, Cooktop, Dishwasher, Disposal, Dryer, Exhaust Fan, Icemaker, Microwave, Oven - Wall, Refrigerator, Washer, Water Heater
Appliance Built-In Microwave, Cooktop, Dishwasher, Disposal, Dryer, Exhaust Fan, Icemaker, Microwave, Oven - Wall, Refrigerator, Washer, Water Heater
Heat Source Natural Gas
Exterior
Garage Spaces 2.0
Water Access N
Accessibility None
Total Parking Spaces 2
Garage N
Building
Story 3+
Sewer Public Sewer
Water Public
Architectural Style Cape Cod
Level or Stories 3+
Additional Building Above Grade, Below Grade
New Construction N
Schools
Elementary Schools Timber Lane
Middle Schools Longfellow
High Schools Mclean
School District Fairfax County Public Schools
Others
Senior Community No
Tax ID 0501 02 0010
Ownership Fee Simple
SqFt Source Estimated
Acceptable Financing Cash, Conventional, FHA, VA
Listing Terms Cash, Conventional, FHA, VA
Financing Cash,Conventional,FHA,VA
Special Listing Condition Standard
Read Less

Bought with Courtney L Jordan • Atoka Properties



