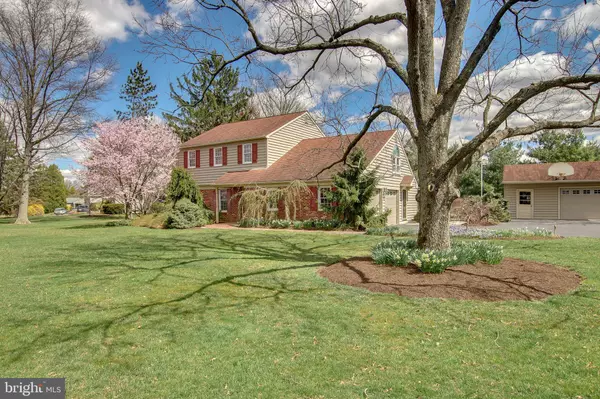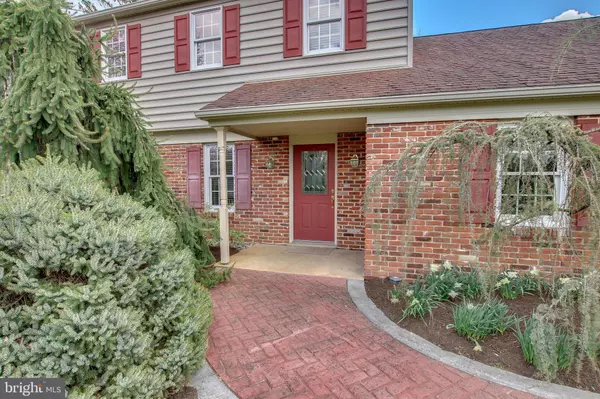For more information regarding the value of a property, please contact us for a free consultation.
5422 STUMP RD Pipersville, PA 18947
Want to know what your home might be worth? Contact us for a FREE valuation!

Our team is ready to help you sell your home for the highest possible price ASAP
Key Details
Sold Price $441,500
Property Type Single Family Home
Sub Type Detached
Listing Status Sold
Purchase Type For Sale
MLS Listing ID PABU464850
Sold Date 05/30/19
Style Colonial
Bedrooms 4
Full Baths 2
Half Baths 1
HOA Y/N N
Originating Board BRIGHT
Year Built 1977
Annual Tax Amount $6,213
Tax Year 2018
Lot Size 0.791 Acres
Acres 0.79
Lot Dimensions 174.00 x 198.00
Property Description
Immaculate 4 Bedroom 2.5 Bath Colonial with Custom Addition by Bucks County "Master" Builder, Jay Maxwell! Situated on 3/4 of Acre, this LUSH property is a Gardener's Dream with Specimen Flowering Trees and Perennials --all starting to burst in bloom! #gardengoals NEED an Extra Garage for a Car Enthusiast or Workshop? #studio#storage#classic-car There are 3 Garages at this property...two attached and one detached! Enter in the Side Door with Portico to your Mudroom with Charming Built-in Bench and Double Closet. The Sunny #CanaanCabinetry Kitchen features another Built-in Bench with HUGE Window and Views of your Park-Like Backyard, Built-in Desk Area and all Stainless Appliances. Relax in the your 4 Season Sunroom and enjoy the Exquisite Gardens and Private Fenced-in Yard. A Sweet Gas Fireplace keeps this room toasty when you need it. The Good Sized Dining Room leads into your Family Room with another Gas Fireplace--a #Yodel!. Upstairs, the Master Suite Addition features a Palladium Window and Angled Ceiling with Dormer Sitting Area, Large Walk-in Closet and a Full Bath. Three Additional Good Sized Bedrooms and a Jack-N-Hall Bath complete the Upstairs. There are Pull Down Stairs to FLOORED Attic that provides Extra Storage Options. In the evenings, Relax on your Stamped Concrete Patio or Soak in your Hot-Tub in complete privacy! This property is a GARDENER'S Dream with Miniature Narcissus, Panicle Hydrangea, Peonies, Clematis, Day-lilies, Two Lilacs, Weeping Japanese Maples, Cherry Tree, Two Dogwoods and the Rare "English Oak" stands out front! #mastergardener NEWER Trane Energy Efficient HVAC (2016), NEWER WINDOWS and SIDING (2005) when Addition was completed. This home was been Meticulously Maintained by the Original Owners! Pride of Ownership is seen Throughout. Award Winning Central Bucks School District. Welcome Home!
Location
State PA
County Bucks
Area Plumstead Twp (10134)
Zoning R1
Rooms
Main Level Bedrooms 4
Interior
Interior Features Kitchen - Eat-In, Recessed Lighting, Attic, Ceiling Fan(s), Stain/Lead Glass, Walk-in Closet(s), Water Treat System, Wood Floors
Hot Water Electric
Heating Energy Star Heating System, Forced Air
Cooling Central A/C
Fireplaces Number 2
Fireplaces Type Gas/Propane
Equipment Built-In Range, Refrigerator, Oven/Range - Electric, Stainless Steel Appliances
Window Features Energy Efficient
Appliance Built-In Range, Refrigerator, Oven/Range - Electric, Stainless Steel Appliances
Heat Source Electric
Laundry Lower Floor
Exterior
Exterior Feature Patio(s)
Parking Features Garage - Side Entry
Garage Spaces 3.0
Water Access N
Roof Type Architectural Shingle
Accessibility None
Porch Patio(s)
Attached Garage 2
Total Parking Spaces 3
Garage Y
Building
Story 2
Sewer Public Sewer
Water Well
Architectural Style Colonial
Level or Stories 2
Additional Building Above Grade, Below Grade
New Construction N
Schools
Elementary Schools Groveland
Middle Schools Tohickon
High Schools Central Bucks High School East
School District Central Bucks
Others
Senior Community No
Tax ID 34-004-077
Ownership Fee Simple
SqFt Source Assessor
Acceptable Financing Cash, Conventional, VA
Listing Terms Cash, Conventional, VA
Financing Cash,Conventional,VA
Special Listing Condition Standard
Read Less

Bought with Kevin Weingarten • Long & Foster Real Estate, Inc.



