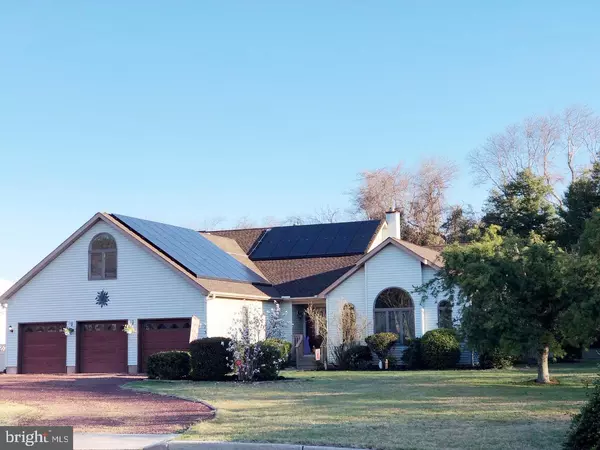For more information regarding the value of a property, please contact us for a free consultation.
13 STEPHEN DR Ocean View, NJ 08230
Want to know what your home might be worth? Contact us for a FREE valuation!

Our team is ready to help you sell your home for the highest possible price ASAP
Key Details
Sold Price $482,000
Property Type Single Family Home
Sub Type Detached
Listing Status Sold
Purchase Type For Sale
Square Footage 3,579 sqft
Price per Sqft $134
MLS Listing ID NJCM102896
Sold Date 05/31/19
Style Contemporary
Bedrooms 5
Full Baths 3
HOA Y/N N
Abv Grd Liv Area 3,579
Originating Board BRIGHT
Year Built 1991
Annual Tax Amount $9,963
Tax Year 2018
Lot Size 0.760 Acres
Acres 0.76
Lot Dimensions approx 177' x 212'
Property Description
Welcome home to 13 Stephen Dr in Ocean View!!! Set on a large lot and tucked away on a serene cul-de-sac, this large 5 bedroom, 3 bathroom custom-built home with an in-ground pool is waiting for its new owner. Step through the front door and you'll immediately notice the vaulted ceilings that flow throughout most of the main level, giving the home a feeling of grandeur. A comfortable formal living room greets you as you enter the home and leads to a large, eat-in kitchen featuring stainless steel appliances along with beautiful, recently-installed granite countertops and tile backsplash with a peninsula that seats 4 stools. Entertaining is a breeze in the spacious formal dining room, which overlooks a massive sunken family room. The master suite features vaulted ceilings, too, as well as a walk-in closet and en-suite bathroom with jetted tub and shower. Two more bedrooms and the shared full bathroom are down the hall. The laundry room with access to the huge 3-car, heated and cooled garage completes the main level. Head upstairs and find 2 more bedrooms, one of which is a princess suite with its own full bathroom and walk-in closet. Back downstairs you can access the partially-covered rear deck through double doors in the living room or master bedroom and enjoy the view of the beautiful in-ground pool, a great place to enjoy those summer days!!! Recent improvements to the home include new flooring and paint throughout the majority of the home, all 3 gas furnaces replaced, all 3 A/C units replaced, smart thermostats installed, new roof installed, upgraded to a new tankless water heater, new pool liner installed, new septic absorption field installed and solar panels to keep that electric bill low! All this with great schools and only 10 minutes to the beach! Don't delay, make your appointment to see this stunner today before it's too late!!!
Location
State NJ
County Cape May
Area Upper Twp (20511)
Zoning R2
Rooms
Other Rooms Bedroom 2, Bedroom 3, Bedroom 4, Bedroom 5, Bedroom 1
Main Level Bedrooms 3
Interior
Hot Water Natural Gas, Tankless
Heating Forced Air, Zoned
Cooling Central A/C, Zoned
Fireplaces Number 1
Fireplaces Type Non-Functioning, Gas/Propane
Fireplace Y
Heat Source Natural Gas
Exterior
Parking Features Garage - Front Entry, Garage Door Opener, Inside Access, Oversized
Garage Spaces 3.0
Fence Rear, Vinyl
Utilities Available Cable TV
Water Access N
Roof Type Architectural Shingle
Accessibility None
Attached Garage 3
Total Parking Spaces 3
Garage Y
Building
Lot Description Cul-de-sac, No Thru Street
Story 1.5
Foundation Crawl Space
Sewer Septic Exists
Water Well
Architectural Style Contemporary
Level or Stories 1.5
Additional Building Above Grade, Below Grade
New Construction N
Schools
School District Upper Township Public Schools
Others
Senior Community No
Tax ID 11-00567-00053 06
Ownership Fee Simple
SqFt Source Assessor
Special Listing Condition Standard
Read Less

Bought with John Burke • Long & Foster Real Estate, Inc.



