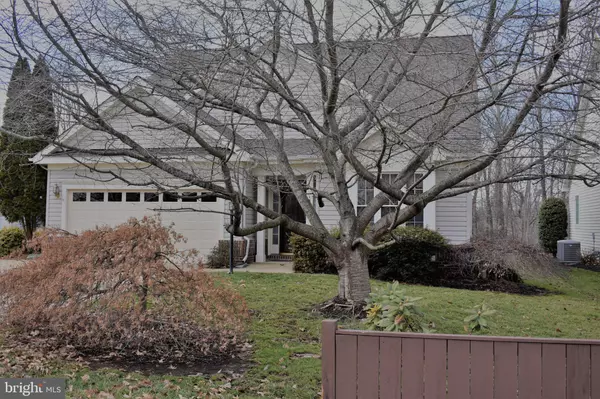For more information regarding the value of a property, please contact us for a free consultation.
13522 RYTON RIDGE LN Gainesville, VA 20155
Want to know what your home might be worth? Contact us for a FREE valuation!

Our team is ready to help you sell your home for the highest possible price ASAP
Key Details
Sold Price $483,000
Property Type Single Family Home
Sub Type Detached
Listing Status Sold
Purchase Type For Sale
Square Footage 2,352 sqft
Price per Sqft $205
Subdivision Heritage Hunt
MLS Listing ID VAPW463590
Sold Date 05/31/19
Style Colonial
Bedrooms 3
Full Baths 3
HOA Fees $315/mo
HOA Y/N Y
Abv Grd Liv Area 2,352
Originating Board BRIGHT
Year Built 1999
Annual Tax Amount $4,842
Tax Year 2019
Lot Size 8,895 Sqft
Acres 0.2
Property Description
**SPECTACULARLY SITED ON A QUIET PIPE-STEM THIS OUTSTANDING OFFERING IS SIMPLY EXCEPTIONAL! THE PRISTINE INTERIOR, HIGHLIGHTED BY A GOURMET KITCHEN IS IMPRESSIVE ALONG WITH OTHER FINE DETAILS WHICH ENHANCE THE HOME. ENJOY THE WARMTH AT EVERY TURN FROM THE HIGH CEILINGS TO THE PEACEFUL SCREENED IN PORCH BACKING TO TREES. THIS AWARD WINNING BEAUTIFUL COMMUNITY OFFERS A CHAMPIONSHIP GOLF COURSE, CLUB HOUSES, TENNIS COURTS AND SWIMMING POOLS, ALL TUCKED AWAY IN A LOVELY GATED COMMUNITY. THIS PROPERTY REPRESENTS AN EXCELLENT OPPORTUNITY**
Location
State VA
County Prince William
Rooms
Other Rooms Dining Room, Primary Bedroom, Bedroom 2, Bedroom 3, Kitchen, Family Room, Den, Laundry, Loft, Bathroom 2, Bathroom 3, Primary Bathroom
Main Level Bedrooms 2
Interior
Interior Features Attic, Breakfast Area, Carpet, Ceiling Fan(s), Crown Moldings, Dining Area, Entry Level Bedroom, Floor Plan - Open, Formal/Separate Dining Room, Kitchen - Gourmet, Kitchen - Island, Primary Bath(s), Pantry, Recessed Lighting, Sprinkler System, Walk-in Closet(s), Wood Floors
Hot Water Electric
Heating Forced Air
Cooling Ceiling Fan(s), Central A/C
Flooring Hardwood, Carpet, Ceramic Tile, Vinyl
Fireplaces Number 1
Fireplaces Type Insert
Equipment Built-In Microwave, Dishwasher, Disposal, Dryer, Exhaust Fan, Icemaker, Microwave, Oven/Range - Electric, Oven - Wall, Refrigerator, Washer, Water Heater
Fireplace Y
Appliance Built-In Microwave, Dishwasher, Disposal, Dryer, Exhaust Fan, Icemaker, Microwave, Oven/Range - Electric, Oven - Wall, Refrigerator, Washer, Water Heater
Heat Source Natural Gas
Laundry Main Floor
Exterior
Parking Features Garage - Front Entry, Garage Door Opener
Garage Spaces 2.0
Utilities Available Electric Available, Natural Gas Available, Cable TV Available
Amenities Available Community Center, Gated Community, Golf Course Membership Available, Jog/Walk Path, Retirement Community
Water Access N
View Trees/Woods
Accessibility None
Attached Garage 2
Total Parking Spaces 2
Garage Y
Building
Lot Description Backs to Trees, Landscaping, Cul-de-sac, Pipe Stem, Trees/Wooded
Story 2
Sewer Public Sewer
Water Public
Architectural Style Colonial
Level or Stories 2
Additional Building Above Grade, Below Grade
New Construction N
Schools
Elementary Schools Tyler
Middle Schools Bull Run
High Schools Battlefield
School District Prince William County Public Schools
Others
HOA Fee Include Common Area Maintenance,Management,Reserve Funds,Road Maintenance,Security Gate,Snow Removal,Trash
Senior Community Yes
Age Restriction 55
Tax ID 7498-00-6503
Ownership Fee Simple
SqFt Source Estimated
Acceptable Financing Cash, Conventional, VA, FHA
Horse Property N
Listing Terms Cash, Conventional, VA, FHA
Financing Cash,Conventional,VA,FHA
Special Listing Condition Standard
Read Less

Bought with Evette Braenovich • Long & Foster Real Estate, Inc.



