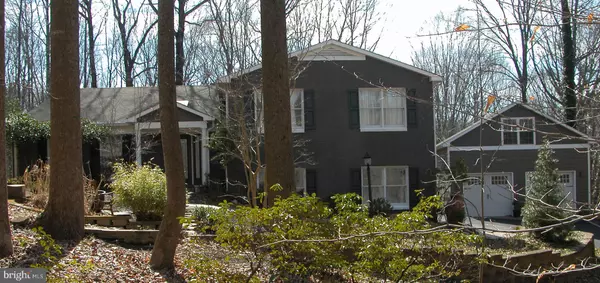For more information regarding the value of a property, please contact us for a free consultation.
11702 HOWITZER LN Woodbridge, VA 22192
Want to know what your home might be worth? Contact us for a FREE valuation!

Our team is ready to help you sell your home for the highest possible price ASAP
Key Details
Sold Price $550,000
Property Type Single Family Home
Sub Type Detached
Listing Status Sold
Purchase Type For Sale
Square Footage 3,357 sqft
Price per Sqft $163
Subdivision Cannon Bluff
MLS Listing ID VAPW433678
Sold Date 05/30/19
Style Split Level
Bedrooms 4
Full Baths 4
HOA Fees $4/ann
HOA Y/N Y
Abv Grd Liv Area 2,171
Originating Board BRIGHT
Year Built 1983
Annual Tax Amount $6,181
Tax Year 2019
Lot Size 1.249 Acres
Acres 1.25
Property Description
Move-in ready home on 1.25 acres in wooded Cannon Bluff. 4 bedrooms, 4 bathrooms, 4 garages, extensive out-door features: stamped concrete walk-ways and patio, deck, stone walls and paths. The kitchen has beautiful granite counter-tops, tile backsplash, high-quality Lyptus cabinets, recycling center, stainless steel appliances & double pantry w/ pull out drawers. Quality hardwood floors in the dining-room, library, kitchen, living-room (w/ cath. ceiling) hallway and foyer. Lots of custom built-ins. 2 master bedroom suites. Updated/added electrical outlets and switches. Heated drive-way. HOA includes private 12-acre park w/ walking trails and boat ramp & dock on the Occoquan. HOA dues of only $55.00/year. Located less than 2 miles from the new Central District Police & Fire Station on Davis Ford Road.
Location
State VA
County Prince William
Zoning A1
Direction East
Rooms
Other Rooms Living Room, Dining Room, Primary Bedroom, Kitchen, Family Room, Library, Foyer, Laundry, Utility Room, Additional Bedroom
Basement Full
Interior
Interior Features Attic, Built-Ins, Ceiling Fan(s), Crown Moldings, Formal/Separate Dining Room, Pantry, Recessed Lighting, Upgraded Countertops, Walk-in Closet(s), Water Treat System, Window Treatments, Wood Floors
Hot Water Electric
Heating Heat Pump(s)
Cooling Central A/C, Ceiling Fan(s)
Flooring Hardwood, Wood, Tile/Brick, Other
Fireplaces Number 1
Fireplaces Type Brick, Gas/Propane
Equipment Built-In Microwave, Built-In Range, Dishwasher, Dryer - Electric, Extra Refrigerator/Freezer, Oven - Double, Oven/Range - Electric, Refrigerator, Stainless Steel Appliances, Washer, Water Heater
Furnishings No
Fireplace Y
Appliance Built-In Microwave, Built-In Range, Dishwasher, Dryer - Electric, Extra Refrigerator/Freezer, Oven - Double, Oven/Range - Electric, Refrigerator, Stainless Steel Appliances, Washer, Water Heater
Heat Source Electric
Laundry Lower Floor
Exterior
Exterior Feature Deck(s), Patio(s)
Parking Features Built In, Garage Door Opener, Garage - Side Entry, Inside Access
Garage Spaces 4.0
Utilities Available Cable TV Available, DSL Available, Electric Available
Amenities Available Boat Dock/Slip, Boat Ramp, Common Grounds
Water Access Y
Water Access Desc Boat - Electric Motor Only,Canoe/Kayak,Fishing Allowed,Private Access
View Trees/Woods
Street Surface Black Top
Accessibility Doors - Lever Handle(s)
Porch Deck(s), Patio(s)
Road Frontage State
Attached Garage 2
Total Parking Spaces 4
Garage Y
Building
Lot Description Backs to Trees, Corner, Front Yard, No Thru Street, Landscaping
Story 3+
Sewer On Site Septic
Water Well
Architectural Style Split Level
Level or Stories 3+
Additional Building Above Grade, Below Grade
New Construction N
Schools
Elementary Schools Westridge
Middle Schools Louise Benton
High Schools Charles J. Colgan Senior
School District Prince William County Public Schools
Others
HOA Fee Include Common Area Maintenance,Pier/Dock Maintenance
Senior Community No
Tax ID 8094-80-6391
Ownership Fee Simple
SqFt Source Assessor
Acceptable Financing Cash, Conventional, FHA, VA
Horse Property N
Listing Terms Cash, Conventional, FHA, VA
Financing Cash,Conventional,FHA,VA
Special Listing Condition Standard
Read Less

Bought with Casey T Stauffer • RE/MAX Gateway, LLC



