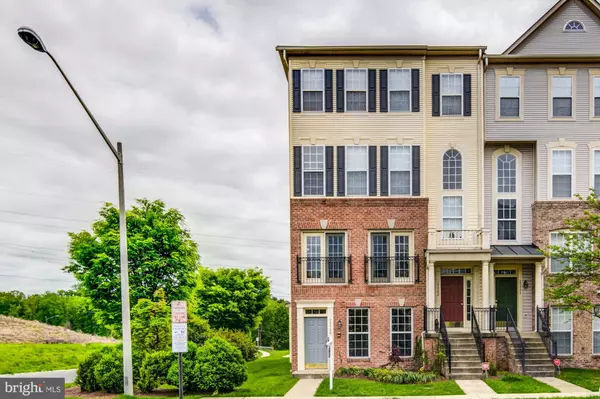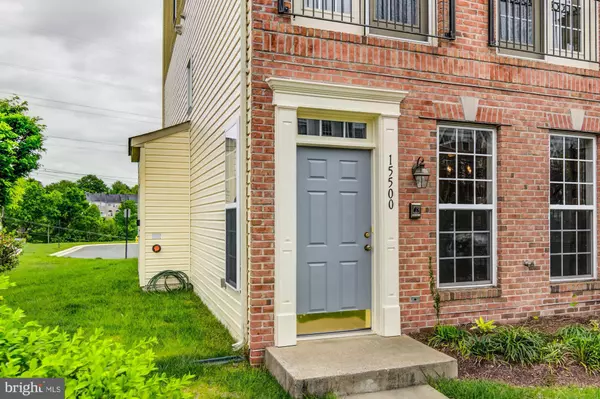For more information regarding the value of a property, please contact us for a free consultation.
15500 JOHN DISKIN CIR #16 Woodbridge, VA 22191
Want to know what your home might be worth? Contact us for a FREE valuation!

Our team is ready to help you sell your home for the highest possible price ASAP
Key Details
Sold Price $296,800
Property Type Condo
Sub Type Condo/Co-op
Listing Status Sold
Purchase Type For Sale
Square Footage 1,512 sqft
Price per Sqft $196
Subdivision Powells Run Village
MLS Listing ID VAPW466384
Sold Date 05/31/19
Style Colonial
Bedrooms 3
Full Baths 2
Half Baths 1
Condo Fees $138/mo
HOA Y/N N
Abv Grd Liv Area 1,512
Originating Board BRIGHT
Year Built 2007
Annual Tax Amount $3,246
Tax Year 2019
Property Description
Former Model Home... Stunning End Unit w gorgeous upgrades, soothing colors and spacious Open Floor Plan. Granite counters, decorative epoxy flooring, Brazilian cherry hardwood floors, stainless steel appliances and 12x12 ceramic tile in kitchen. Luxury master bathroom with designer tile, soaking tub and separate shower. Washer & dryer included! Wired for security & intercom, etc! Less than 4 minutes to VRE, Metro Buses, or HOV (26 minutes into DC at 6am most days using HOV for free on a motorcycle). Garage is private and not shared with neighbors and allows for more privacy to work on vehicles or projects. This property is unique in the community as it allows for room for 3 vehicles, 1 in garage, and two in the longer driveway. Whatever type of shopping you are into you will find it within 10 minutes of this location. And when you want to wind down you can walk over to the community pool and workout room. You would be 10 minutes from Prince William Forest Park featuring 19 miles of trails and 10 minutes to the 2nd best off-road mountain bike trails in the US (Fountain head) connecting Bulls Run to Woodbridge. Lots to see, lots to do ... really a great location which keeps getting better. With amazon moving in Crystal City you can escape the city and still enjoy life without compromising with a long commute.
Location
State VA
County Prince William
Zoning RPC
Rooms
Other Rooms Primary Bedroom, Bedroom 2, Bedroom 3, Kitchen, Family Room, Bathroom 2, Bathroom 3, Primary Bathroom
Interior
Interior Features Carpet, Crown Moldings, Family Room Off Kitchen, Floor Plan - Open, Kitchen - Country, Kitchen - Island, Primary Bath(s), Upgraded Countertops, Walk-in Closet(s), Wood Floors
Cooling Central A/C
Equipment Built-In Microwave, Dishwasher, Disposal, Dryer, Exhaust Fan, Icemaker, Oven/Range - Gas, Refrigerator, Stainless Steel Appliances, Washer
Fireplace N
Appliance Built-In Microwave, Dishwasher, Disposal, Dryer, Exhaust Fan, Icemaker, Oven/Range - Gas, Refrigerator, Stainless Steel Appliances, Washer
Heat Source Natural Gas
Exterior
Parking Features Garage - Rear Entry, Garage Door Opener, Inside Access
Garage Spaces 1.0
Amenities Available Other
Water Access N
Accessibility Other
Attached Garage 1
Total Parking Spaces 1
Garage Y
Building
Story 2
Sewer Public Sewer
Water Public
Architectural Style Colonial
Level or Stories 2
Additional Building Above Grade, Below Grade
New Construction N
Schools
School District Prince William County Public Schools
Others
HOA Fee Include Lawn Care Front,Lawn Care Rear,Lawn Care Side,Management,Pool(s),Recreation Facility,Road Maintenance,Snow Removal,Trash
Senior Community No
Tax ID 8290-99-6677.01
Ownership Condominium
Special Listing Condition Standard
Read Less

Bought with Paula J Pummill • Century 21 Redwood Realty



